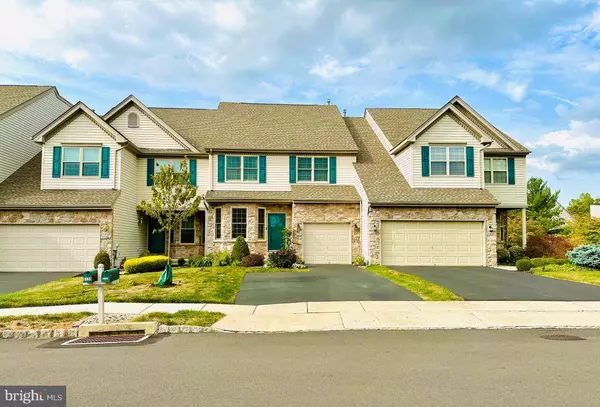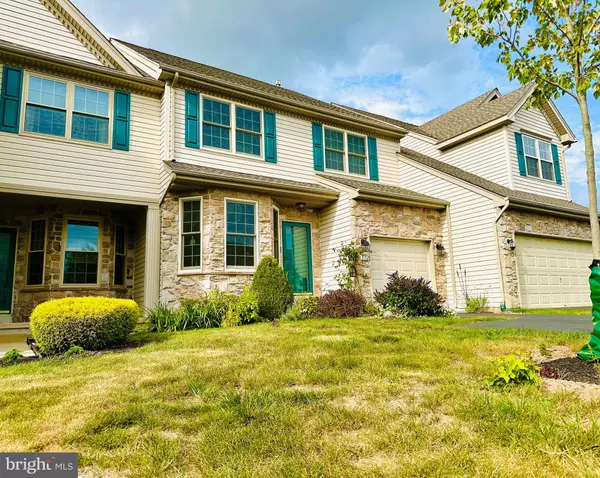For more information regarding the value of a property, please contact us for a free consultation.
Key Details
Sold Price $597,450
Property Type Townhouse
Sub Type Interior Row/Townhouse
Listing Status Sold
Purchase Type For Sale
Square Footage 2,494 sqft
Price per Sqft $239
Subdivision Fireside
MLS Listing ID PABU2079590
Sold Date 11/19/24
Style Transitional
Bedrooms 3
Full Baths 3
Half Baths 1
HOA Fees $225/mo
HOA Y/N Y
Abv Grd Liv Area 2,494
Originating Board BRIGHT
Year Built 1999
Annual Tax Amount $6,234
Tax Year 2024
Lot Size 3,049 Sqft
Acres 0.07
Lot Dimensions 26 x 116
Property Description
Move-in ready and fully upgraded, this 3-bed, 2.5-bath townhome in the sought-after Enclave at Fireside in Buckingham Township is perfect for those seeking comfort and modern living! Step inside and fall in love with the hardwood floors throughout the living, dining, and family rooms, as well as the stairs leading to the upper level. Cozy up in the family room by the gas fireplace with its vaulted ceiling during colder months. The open-concept, eat-in kitchen boasts Quartz countertops, a custom tile backsplash, stainless steel appliances, and counter seating—ideal for both daily meals and entertaining. Just off the kitchen, enjoy warm-weather gatherings on the large cedar deck overlooking one of the most beautiful and private backyards in the neighborhood. The main level also includes a convenient laundry room, powder room, and access to the one-car garage. Upstairs, the spacious primary bedroom features a tray ceiling, a huge walk-in closet, and an upgraded en suite bathroom with a whirlpool tub and stall shower. Two additional sun-filled bedrooms with hardwood floors and ample closet space share a full hallway bath. This home also offers a finished basement with a recreational area, bonus room (currently used as a bedroom), and an additional full bath. Recent updates include a new roof (2023) and recently purchased washer and dryer. With walking paths to Hansell Park, playgrounds, ballfields, and top-rated Central Bucks Schools (Cold Spring Elementary nearby), this home truly has it all! Don't miss out on this gem!
Location
State PA
County Bucks
Area Buckingham Twp (10106)
Zoning R5
Rooms
Basement Fully Finished
Interior
Interior Features Bathroom - Soaking Tub, Attic
Hot Water Natural Gas
Heating Heat Pump(s)
Cooling Central A/C
Flooring Carpet, Ceramic Tile, Hardwood
Fireplaces Number 1
Equipment Built-In Microwave, Built-In Range, Dishwasher, Disposal, Dryer, Icemaker, Microwave, Oven - Self Cleaning, Oven/Range - Gas, Refrigerator, Washer
Furnishings Yes
Fireplace Y
Window Features Energy Efficient,Insulated,Skylights,Screens
Appliance Built-In Microwave, Built-In Range, Dishwasher, Disposal, Dryer, Icemaker, Microwave, Oven - Self Cleaning, Oven/Range - Gas, Refrigerator, Washer
Heat Source Natural Gas
Laundry Upper Floor
Exterior
Exterior Feature Deck(s)
Garage Garage Door Opener
Garage Spaces 3.0
Utilities Available Cable TV, Multiple Phone Lines, Natural Gas Available
Water Access N
View Garden/Lawn, Trees/Woods
Roof Type Shingle
Accessibility None
Porch Deck(s)
Attached Garage 1
Total Parking Spaces 3
Garage Y
Building
Lot Description Backs to Trees, Front Yard, Partly Wooded, Private
Story 2
Foundation Concrete Perimeter
Sewer Public Sewer
Water Public
Architectural Style Transitional
Level or Stories 2
Additional Building Above Grade, Below Grade
Structure Type Dry Wall
New Construction N
Schools
Elementary Schools Cold Spring
Middle Schools Holicong
High Schools Central Bucks High School East
School District Central Bucks
Others
Pets Allowed Y
Senior Community No
Tax ID 06-060-223
Ownership Fee Simple
SqFt Source Estimated
Acceptable Financing Cash, Conventional, FHA
Horse Property N
Listing Terms Cash, Conventional, FHA
Financing Cash,Conventional,FHA
Special Listing Condition Standard
Pets Description Number Limit
Read Less Info
Want to know what your home might be worth? Contact us for a FREE valuation!

Our team is ready to help you sell your home for the highest possible price ASAP

Bought with Rachel B Rothbard • Coldwell Banker Realty
GET MORE INFORMATION

Marc DiFrancesco
Real Estate Advisor & Licensed Agent | License ID: 2183327
Real Estate Advisor & Licensed Agent License ID: 2183327



