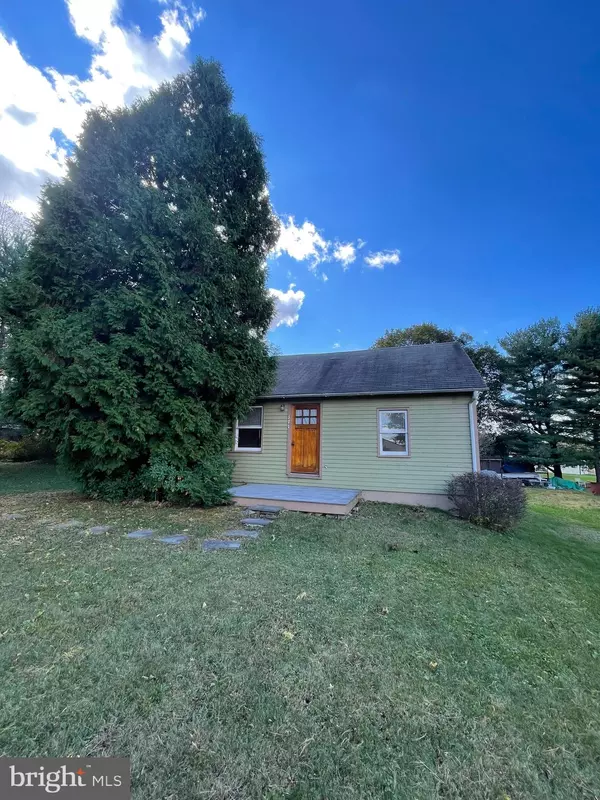For more information regarding the value of a property, please contact us for a free consultation.
Key Details
Sold Price $245,000
Property Type Single Family Home
Sub Type Detached
Listing Status Sold
Purchase Type For Sale
Square Footage 1,061 sqft
Price per Sqft $230
Subdivision Hibernia Knoll
MLS Listing ID PACT2085174
Sold Date 11/20/24
Style Cape Cod
Bedrooms 3
Full Baths 1
HOA Y/N N
Abv Grd Liv Area 1,061
Originating Board BRIGHT
Year Built 1940
Annual Tax Amount $3,720
Tax Year 2024
Lot Size 0.450 Acres
Acres 0.45
Lot Dimensions 100' x 179' x 100' x 179'
Property Description
Ideal Diamond in the Rough to create a Modern home, with a possible Future Addition. This well-priced Starter Single is a bargain in this challenging market, so don't let this treasure slip by! Strategically situated towards front of the almost 1/2 acre lot provides expansive rear grounds for privacy in an area of higher-priced homes. Just 3 minutes to the fabulous Hibernia County Park, which encompasses over 900 acres of trails, woodlands, meadows, open fields, play areas, pavilions, camping and picnic areas. Entering this Cape home you are immediately greeted with the site-finished oak hardwood floors in Living Room. Pass through the eliptical overhead opening to kitchen with electric cooktop, New microwave, and an area for your Breakfast table. In the rear, beyond Kitchen, is the Sunroom/Family room(with New carpeting)for the TV and/or indoor plants. From there up stairs passing under skylight to bring natural illumination to 2nd floor transition area, there's the 3rd bedroom on one side and sitting room/possible 4th bedroom on other side. Back to the 1st floor off Kitchen are the Two 1st floor Bedrooms(both with New carpeting) and Hall Bathroom with Tub/Shower. Lastly, down basement stairs to Lower Level, with bonus of New Well Pump and New Pressure Tank, waiting for your creativity to finish, with convenient walkup stairs through bulkhead to beautiful backyard. This single family gem is waiting for the right buyer to transform this valuable property into their vision of Home Sweet Home!
Location
State PA
County Chester
Area West Caln Twp (10328)
Zoning R-10 RESIDENTIAL
Rooms
Other Rooms Living Room, Sitting Room, Bedroom 2, Bedroom 3, Kitchen, Bedroom 1, Sun/Florida Room
Basement Full, Unfinished, Outside Entrance
Main Level Bedrooms 2
Interior
Interior Features Combination Kitchen/Dining, Kitchen - Table Space
Hot Water Electric
Heating Forced Air
Cooling None
Equipment Built-In Microwave, Oven/Range - Electric, Refrigerator
Fireplace N
Appliance Built-In Microwave, Oven/Range - Electric, Refrigerator
Heat Source Oil
Laundry Lower Floor
Exterior
Garage Spaces 6.0
Waterfront N
Water Access N
Accessibility None
Total Parking Spaces 6
Garage N
Building
Lot Description Partly Wooded, Rear Yard, Rural
Story 2
Foundation Block
Sewer On Site Septic
Water Well
Architectural Style Cape Cod
Level or Stories 2
Additional Building Above Grade, Below Grade
New Construction N
Schools
Elementary Schools Kings Highway
Middle Schools North Brandywine
High Schools Coatesville
School District Coatesville Area
Others
Senior Community No
Tax ID 28-06 -0022
Ownership Fee Simple
SqFt Source Assessor
Special Listing Condition Standard
Read Less Info
Want to know what your home might be worth? Contact us for a FREE valuation!

Our team is ready to help you sell your home for the highest possible price ASAP

Bought with Jacob Verna • VRA Realty
GET MORE INFORMATION

Marc DiFrancesco
Real Estate Advisor & Licensed Agent | License ID: 2183327
Real Estate Advisor & Licensed Agent License ID: 2183327



