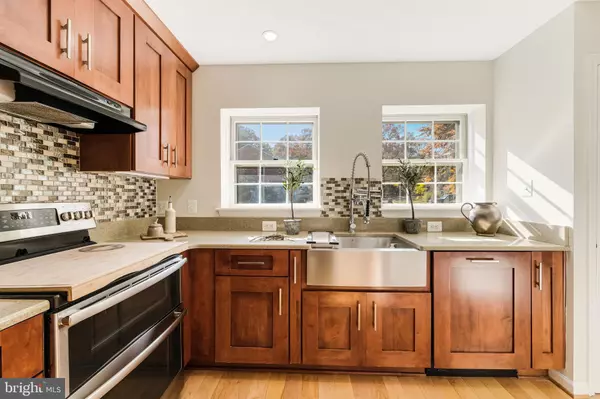For more information regarding the value of a property, please contact us for a free consultation.
Key Details
Sold Price $595,000
Property Type Townhouse
Sub Type Interior Row/Townhouse
Listing Status Sold
Purchase Type For Sale
Square Footage 1,491 sqft
Price per Sqft $399
Subdivision Golf Course View
MLS Listing ID VAFX2205208
Sold Date 11/21/24
Style Colonial
Bedrooms 3
Full Baths 3
Half Baths 1
HOA Fees $139/mo
HOA Y/N Y
Abv Grd Liv Area 1,280
Originating Board BRIGHT
Year Built 1972
Annual Tax Amount $6,050
Tax Year 2024
Lot Size 1,300 Sqft
Acres 0.03
Property Description
Beloved Golf Course View Cluster all brick townhome. Boasting 3 spacious bedrooms and 3.5 bathrooms, this home is designed for comfort. The main level features gleaming engineered hardwood floors, renovated kitchen with stainless steel appliances and farmhouse sink, and a formal dining room that seamlessly flows into a generous step down family room, perfect for entertaining. The lower level showcases stylish tile flooring and a fully finished basement ideal for a second family room or bonus space complete with a new full bath. Step outside to an expansive deck perfect for relaxing or hosting gatherings. The large primary bedroom comes with an adjoining bath, while two additional spacious bedrooms share a well maintained secondary bath. Each bedroom offers ample space and natural light. Additional features include two assigned parking spaces for your convenience and easy/quick walking distance to the community pool and playground, making it perfect for family activities. Reston offers 15 pools, 55 miles of trails, numerous parks, 4 beautiful lakes, 52 tennis courts, 18 pickle ball courts, a variety of community events and programs throughout the year, including festivals, concerts, workshops, and social gatherings, several community centers, including the Reston Association's main headquarters, the Walker Nature Center, and the Lake House at Lake Newport, which offer spaces for community meetings and classes.
Location
State VA
County Fairfax
Zoning 370
Rooms
Basement Full, Connecting Stairway
Interior
Interior Features Attic, Kitchen - Eat-In, Breakfast Area, Combination Dining/Living, Kitchen - Table Space, Upgraded Countertops, Floor Plan - Open
Hot Water Electric
Heating Forced Air
Cooling Central A/C
Flooring Engineered Wood, Ceramic Tile
Equipment Built-In Microwave, Dishwasher, Disposal, Dryer, Refrigerator, Stove, Washer
Furnishings No
Fireplace N
Appliance Built-In Microwave, Dishwasher, Disposal, Dryer, Refrigerator, Stove, Washer
Heat Source Electric
Laundry Basement, Dryer In Unit, Washer In Unit
Exterior
Exterior Feature Deck(s)
Garage Spaces 2.0
Parking On Site 2
Amenities Available Basketball Courts, Baseball Field, Bike Trail, Common Grounds, Community Center, Jog/Walk Path, Lake, Picnic Area, Pool - Outdoor, Recreational Center, Pool - Indoor, Tennis Courts, Tot Lots/Playground, Soccer Field, Volleyball Courts, Water/Lake Privileges
Waterfront N
Water Access N
Roof Type Composite
Accessibility None
Porch Deck(s)
Total Parking Spaces 2
Garage N
Building
Story 3
Foundation Slab
Sewer Public Sewer
Water Public
Architectural Style Colonial
Level or Stories 3
Additional Building Above Grade, Below Grade
New Construction N
Schools
Elementary Schools Terraset
Middle Schools Hughes
High Schools South Lakes
School District Fairfax County Public Schools
Others
Pets Allowed Y
HOA Fee Include Common Area Maintenance,Reserve Funds,Snow Removal,Trash
Senior Community No
Tax ID 0262 037A0047
Ownership Fee Simple
SqFt Source Assessor
Acceptable Financing Cash, Conventional, FHA, VA
Horse Property N
Listing Terms Cash, Conventional, FHA, VA
Financing Cash,Conventional,FHA,VA
Special Listing Condition Standard
Pets Description No Pet Restrictions
Read Less Info
Want to know what your home might be worth? Contact us for a FREE valuation!

Our team is ready to help you sell your home for the highest possible price ASAP

Bought with Brett D Selestay • Property Collective
GET MORE INFORMATION

Marc DiFrancesco
Real Estate Advisor & Licensed Agent | License ID: 2183327
Real Estate Advisor & Licensed Agent License ID: 2183327



