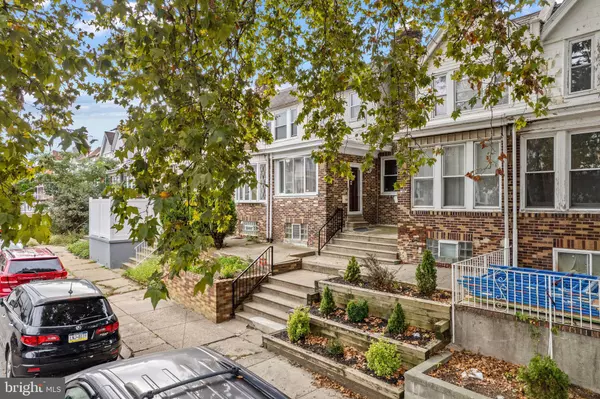For more information regarding the value of a property, please contact us for a free consultation.
Key Details
Sold Price $240,000
Property Type Townhouse
Sub Type Interior Row/Townhouse
Listing Status Sold
Purchase Type For Sale
Square Footage 1,230 sqft
Price per Sqft $195
Subdivision Crescentville
MLS Listing ID PAPH2398268
Sold Date 11/11/24
Style Straight Thru
Bedrooms 4
Full Baths 2
HOA Y/N N
Abv Grd Liv Area 1,230
Originating Board BRIGHT
Year Built 1947
Annual Tax Amount $2,018
Tax Year 2024
Lot Size 1,434 Sqft
Acres 0.03
Lot Dimensions 16.00 x 93.00
Property Description
Set the holiday table this year in your new Home Sweet Home! Big & beautiful 4 Bedroom, 2 Full Bath, including a walk-out level bedroom with full bath fit for a guest, in-law suite or a cozy home office suite. Open the front door to the foyer and turn right into your large Living Room with Hardwood Floors and formal Dining Room with ample room for a full dining set. Nicely updated, modern Kitchen with stylish tile backsplash, counter-tops, and vintage serving nook! Your back door leads to your Rear Deck, a great spot for BBQ grilling or simply relaxing with your morning coffee.
Upstairs are 3 comfortable Bedrooms which share a beautifully updated Full Bath with relaxing Jacuzzi Tub! Downstairs is your 4th Bedroom and 2nd Full Bath with Stall Shower, and also your Laundry and Storage area. You can walk-out from the lower level to your own fenced parking spot out back. Nearby enjoy a variety of shopping and restaurants and beautiful Tacony Creek Park. Easily accessible transportation to Center City Philadelphia close to Train and bus routes. Make your appointment today and live where you love!
Location
State PA
County Philadelphia
Area 19124 (19124)
Zoning RSA5
Rooms
Other Rooms Bedroom 4
Basement Full, Fully Finished
Interior
Hot Water Natural Gas
Heating Hot Water
Cooling None
Fireplace N
Heat Source Natural Gas
Laundry Basement
Exterior
Garage Spaces 1.0
Waterfront N
Water Access N
Roof Type Flat
Accessibility None
Total Parking Spaces 1
Garage N
Building
Story 2
Foundation Stone
Sewer Public Sewer
Water Public
Architectural Style Straight Thru
Level or Stories 2
Additional Building Above Grade, Below Grade
New Construction N
Schools
High Schools Fels Samuel
School District The School District Of Philadelphia
Others
Senior Community No
Tax ID 351000500
Ownership Fee Simple
SqFt Source Assessor
Acceptable Financing Cash, Conventional, FHA, VA
Listing Terms Cash, Conventional, FHA, VA
Financing Cash,Conventional,FHA,VA
Special Listing Condition Standard
Read Less Info
Want to know what your home might be worth? Contact us for a FREE valuation!

Our team is ready to help you sell your home for the highest possible price ASAP

Bought with Belkys Nunez • Better Homes and Gardens Real Estate - Maturo PA
GET MORE INFORMATION

Marc DiFrancesco
Real Estate Advisor & Licensed Agent | License ID: 2183327
Real Estate Advisor & Licensed Agent License ID: 2183327



