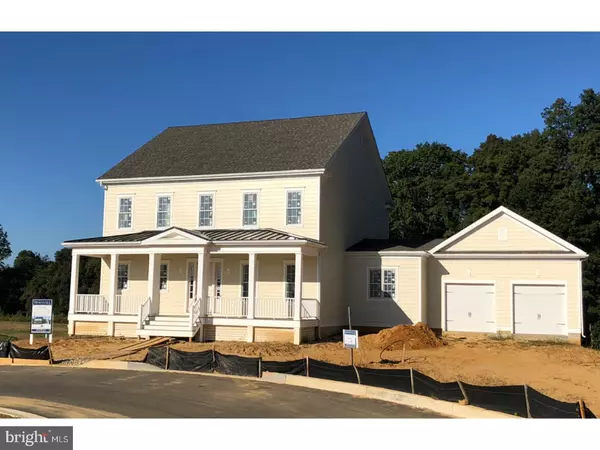For more information regarding the value of a property, please contact us for a free consultation.
Key Details
Sold Price $575,000
Property Type Single Family Home
Sub Type Detached
Listing Status Sold
Purchase Type For Sale
Square Footage 3,826 sqft
Price per Sqft $150
Subdivision Town Of Whitehall
MLS Listing ID 1004506127
Sold Date 07/16/18
Style Colonial
Bedrooms 4
Full Baths 3
Half Baths 1
HOA Fees $39/ann
HOA Y/N Y
Abv Grd Liv Area 3,826
Originating Board TREND
Year Built 2018
Annual Tax Amount $185
Tax Year 2017
Lot Size 10,890 Sqft
Acres 0.25
Lot Dimensions 100X130
Property Description
QUICK DELIVERY!! Get ready to move in to Montchanin Builders award winning Salisbury featuring a full covered front porch and an oversized rear deck situated on a premium wooded home site with full walk out lower level. Interior finishes include 10' ceilings on the main living level, first floor owners suite with access to a rear deck overlooking a wooded setting, luxury master bath, gourmet kitchen with 42" maple kitchen cabinets, granite countertops with under mount stainless sink, Whirlpool kitchen appliances with a double wall oven, 5 burner gas cooktop and butler's pantry. Wide plank Hardwood flooring on the main living level, designer ceramic tile in all bathrooms and laundry room, oak stairs and open railings and a great room with a gas fireplace to mention just a few features in this award-winning floor plan. This home is under construction as shown in photos. Decorated model home photos shown for design ideas.
Location
State DE
County New Castle
Area South Of The Canal (30907)
Zoning S
Rooms
Other Rooms Living Room, Dining Room, Primary Bedroom, Bedroom 2, Bedroom 3, Kitchen, Family Room, Bedroom 1, Laundry, Other, Attic
Basement Full, Unfinished, Outside Entrance
Interior
Interior Features Primary Bath(s), Kitchen - Island, Butlers Pantry, Dining Area
Hot Water Natural Gas
Heating Gas, Energy Star Heating System, Programmable Thermostat
Cooling Central A/C
Flooring Wood, Tile/Brick
Fireplaces Number 1
Equipment Cooktop, Oven - Wall, Dishwasher, Disposal, Energy Efficient Appliances, Built-In Microwave
Fireplace Y
Window Features Energy Efficient
Appliance Cooktop, Oven - Wall, Dishwasher, Disposal, Energy Efficient Appliances, Built-In Microwave
Heat Source Natural Gas
Laundry Main Floor
Exterior
Exterior Feature Deck(s), Porch(es)
Garage Inside Access, Garage Door Opener, Oversized
Garage Spaces 4.0
Utilities Available Cable TV
Amenities Available Tot Lots/Playground
Waterfront N
Water Access N
Roof Type Shingle
Accessibility None
Porch Deck(s), Porch(es)
Attached Garage 2
Total Parking Spaces 4
Garage Y
Building
Lot Description Cul-de-sac, Trees/Wooded, Front Yard, Rear Yard, SideYard(s)
Story 2
Foundation Concrete Perimeter
Sewer Public Sewer
Water Public
Architectural Style Colonial
Level or Stories 2
Additional Building Above Grade
Structure Type 9'+ Ceilings
New Construction Y
Schools
Elementary Schools Cedar Lane
Middle Schools Alfred G. Waters
High Schools Appoquinimink
School District Appoquinimink
Others
HOA Fee Include Common Area Maintenance
Senior Community No
Tax ID 13-003.33-128
Ownership Fee Simple
Read Less Info
Want to know what your home might be worth? Contact us for a FREE valuation!

Our team is ready to help you sell your home for the highest possible price ASAP

Bought with Nancy A Fleming • Patterson-Schwartz - Greenville
GET MORE INFORMATION

Marc DiFrancesco
Real Estate Advisor & Licensed Agent | License ID: 2183327
Real Estate Advisor & Licensed Agent License ID: 2183327



