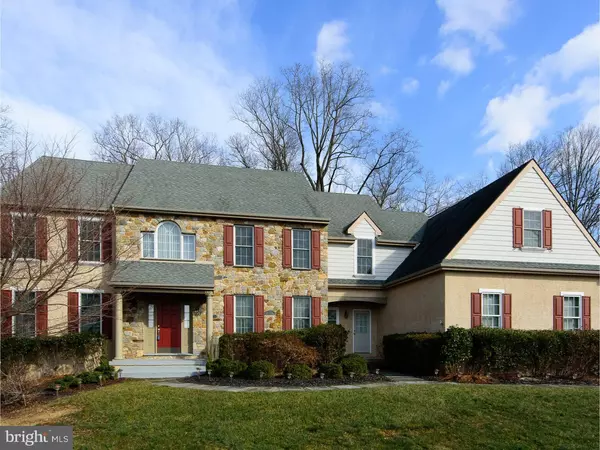For more information regarding the value of a property, please contact us for a free consultation.
Key Details
Sold Price $675,000
Property Type Single Family Home
Sub Type Detached
Listing Status Sold
Purchase Type For Sale
Square Footage 4,592 sqft
Price per Sqft $146
Subdivision Spring Meadows
MLS Listing ID 1002383802
Sold Date 05/05/16
Style Colonial,Traditional
Bedrooms 5
Full Baths 3
Half Baths 1
HOA Fees $12/ann
HOA Y/N Y
Abv Grd Liv Area 4,592
Originating Board TREND
Year Built 2004
Annual Tax Amount $13,412
Tax Year 2016
Lot Size 2.200 Acres
Acres 2.2
Lot Dimensions 95,832
Property Description
Welcome to this FABULOUS home in the sought after Spring Meadows Development, Chadds Ford School district! This beautiful home is 12 years young and sits on a fully landscaped lot with an exceptional view of rolling Chester County and of a lovely nearby pond. Enter the home from a spacious two story central foyer, which is open to a large living room, formal dining room, and a home office/den. Adjacent to the dining room is a butlers pantry which leads to very large kitchen with upgraded cabinets, granite counter tops, and top of the line appliances. Breakfast room with slider to back deck, patio and secluded back yard. Cathedral ceiling family room has a gas fireplace, built in entertainment nook and slider to back deck. A mudroom off the kitchen has a premium washer/dryer and a door to the three car over sized garage. Access the second floor by either the formal front or a back staircase. Second floor has a large, private master suite which includes a sitting room, huge walk in closet and a luxurious bath with dual sinks, a large shower, jetted tub and a private toilet room. In addition to the Master suite the home has 4 other large bedrooms. Two of these bedrooms are Jack and Jill with a shared bath and the other two share a large hall bath. Many upgrades throughout the home include hardwood floors, built in storage, and an upgraded lighting package with many recessed lights. The entire home is wired for internet and video. All inspections completed and remediated in Documents.
Location
State PA
County Chester
Area Birmingham Twp (10365)
Zoning R1
Direction South
Rooms
Other Rooms Living Room, Dining Room, Primary Bedroom, Bedroom 2, Bedroom 3, Kitchen, Family Room, Bedroom 1, Laundry, Other, Attic
Basement Full, Unfinished
Interior
Interior Features Primary Bath(s), Kitchen - Island, Butlers Pantry, Ceiling Fan(s), Stall Shower, Dining Area
Hot Water Natural Gas
Heating Gas, Forced Air
Cooling Central A/C
Flooring Wood, Fully Carpeted, Tile/Brick
Fireplaces Number 1
Fireplaces Type Marble, Gas/Propane
Equipment Cooktop, Built-In Range, Oven - Double, Oven - Self Cleaning, Dishwasher, Built-In Microwave
Fireplace Y
Window Features Bay/Bow
Appliance Cooktop, Built-In Range, Oven - Double, Oven - Self Cleaning, Dishwasher, Built-In Microwave
Heat Source Natural Gas
Laundry Main Floor
Exterior
Exterior Feature Deck(s), Porch(es), Breezeway
Garage Inside Access, Garage Door Opener, Oversized
Garage Spaces 6.0
Utilities Available Cable TV
Waterfront N
Roof Type Pitched,Shingle
Accessibility None
Porch Deck(s), Porch(es), Breezeway
Attached Garage 3
Total Parking Spaces 6
Garage Y
Building
Lot Description Corner, Cul-de-sac, Flag, Sloping, Open, Front Yard, Rear Yard, SideYard(s)
Story 2
Foundation Concrete Perimeter
Sewer On Site Septic
Water Public
Architectural Style Colonial, Traditional
Level or Stories 2
Additional Building Above Grade
Structure Type Cathedral Ceilings,9'+ Ceilings
New Construction N
Schools
Middle Schools Charles F. Patton
High Schools Unionville
School District Unionville-Chadds Ford
Others
HOA Fee Include Common Area Maintenance
Senior Community No
Tax ID 65-03H-0055
Ownership Fee Simple
Security Features Security System
Acceptable Financing Conventional
Listing Terms Conventional
Financing Conventional
Read Less Info
Want to know what your home might be worth? Contact us for a FREE valuation!

Our team is ready to help you sell your home for the highest possible price ASAP

Bought with Subrahamanya P Danthuluri • NextRE, Inc
GET MORE INFORMATION

Marc DiFrancesco
Real Estate Advisor & Licensed Agent | License ID: 2183327
Real Estate Advisor & Licensed Agent License ID: 2183327



