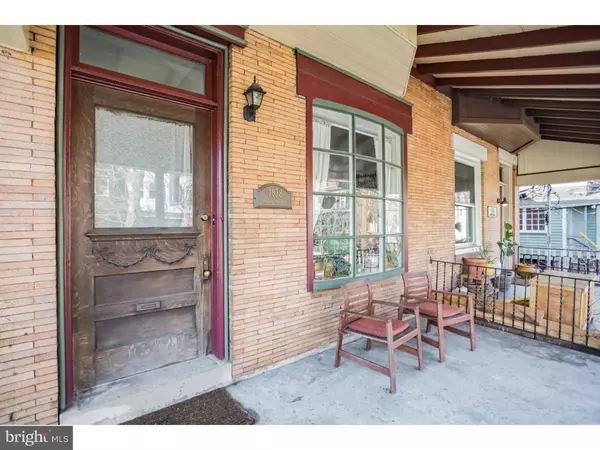For more information regarding the value of a property, please contact us for a free consultation.
Key Details
Sold Price $510,000
Property Type Single Family Home
Sub Type Twin/Semi-Detached
Listing Status Sold
Purchase Type For Sale
Square Footage 2,400 sqft
Price per Sqft $212
Subdivision University City
MLS Listing ID 1002402170
Sold Date 04/29/16
Style Contemporary,Victorian
Bedrooms 6
Full Baths 2
HOA Y/N N
Abv Grd Liv Area 2,400
Originating Board TREND
Year Built 1925
Annual Tax Amount $4,045
Tax Year 2016
Lot Size 2,460 Sqft
Acres 0.06
Lot Dimensions 20X120
Property Description
Don't miss this lovely, three-story Victorian home in University City which boasts original details and character with modern upgrades throughout and plenty of outdoor space! The exterior woodwork is painted in traditional colors and offers a large front porch, decorative detail on the third floor dormer and classic brick front with an iron railing. Enter through the foyer into the living room with a fireplace mantel and hardwood floors with inlay border detail. Continue into the dining room which is framed on one side by bay windows, providing natural light. The modern kitchen has stainless steel appliances, 42" white cabinets with abundant storage space and a double sink. Glass doors lead out to the grassy backyard which has a bricked patio area and plenty of gardening space. A convenient coat closet is located on the first floor as well. The second floor has three bedrooms. The front second-floor bedroom/parlour is used as a den with a decorative fireplace mantel and exposed brick and a tiled hearth. The other two bedrooms each have a closet and ceiling fan. The second floor full bath has a modern vanity and bright-white tile. The third floor contains three spacious bedrooms each with ceiling fan and closets. The front bedroom has a walk-in closet. A full three-piece bath with marble tile floor is also located on this level. Additional features include a full attic which houses the air conditioning system, original doors and trim throughout, a back staircase off the kitchen, a full basement with high ceilings which houses the laundry and plenty of storage space and replacement windows throughout.
Location
State PA
County Philadelphia
Area 19143 (19143)
Zoning RSA3
Rooms
Other Rooms Living Room, Dining Room, Primary Bedroom, Bedroom 2, Bedroom 3, Kitchen, Bedroom 1
Basement Full
Interior
Interior Features Kitchen - Eat-In
Hot Water Natural Gas
Heating Gas
Cooling Central A/C
Fireplace N
Heat Source Natural Gas
Laundry None
Exterior
Waterfront N
Water Access N
Accessibility None
Garage N
Building
Story 3+
Sewer Public Sewer
Water Public
Architectural Style Contemporary, Victorian
Level or Stories 3+
Additional Building Above Grade
New Construction N
Schools
School District The School District Of Philadelphia
Others
Senior Community No
Tax ID 461069800
Ownership Fee Simple
Read Less Info
Want to know what your home might be worth? Contact us for a FREE valuation!

Our team is ready to help you sell your home for the highest possible price ASAP

Bought with Holly Mack-Ward • Coldwell Banker Realty
GET MORE INFORMATION

Marc DiFrancesco
Real Estate Advisor & Licensed Agent | License ID: 2183327
Real Estate Advisor & Licensed Agent License ID: 2183327



