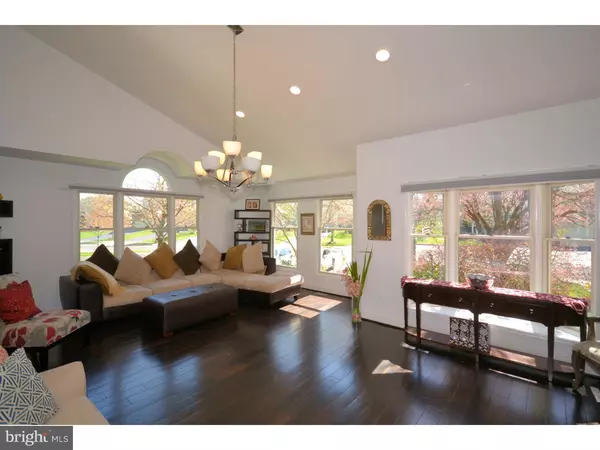For more information regarding the value of a property, please contact us for a free consultation.
Key Details
Sold Price $388,000
Property Type Townhouse
Sub Type Interior Row/Townhouse
Listing Status Sold
Purchase Type For Sale
Square Footage 3,139 sqft
Price per Sqft $123
Subdivision Pine Crest
MLS Listing ID 1002417510
Sold Date 06/28/16
Style Colonial
Bedrooms 3
Full Baths 3
Half Baths 1
HOA Fees $198/mo
HOA Y/N Y
Abv Grd Liv Area 2,489
Originating Board TREND
Year Built 1992
Annual Tax Amount $5,778
Tax Year 2016
Lot Size 6,178 Sqft
Acres 0.14
Lot Dimensions 61
Property Description
Hard to find PineCrest End Unit Town home with First Floor Main Bedroom! Enjoy the beauty of the PineCrest Golf Course with the convenience of 1st Floor living. You are welcomed to this beautiful remodeled home by a dramatic 2 story foyer with beautiful hardwood floors. To the left you have a large Living Room featuring a high vaulted ceiling, recessed lighting, hardwood flooring & remote control operated blinds. The Remodeled Kitchen shows off hardwood floors, beautiful granite counter tops, ceramic tile back splash, over sized sink & stainless steel appliances including a double oven, dishwasher, microwave & refrigerator. Conveniently next to the kitchen, the Family Room is highlighted by a vaulted ceiling, skylights, hardwood floors, gas fireplace, remote control operated blinds & a newer sliding glass door to the over sized deck. The over sized deck provides a great view of the 9th green while tucked away nicely from wild mid fairway golf shots. One of the best spots on the course with distance views across two golf holes. To the other side of the kitchen is a mud/laundry room between the garage and the kitchen. Although the current owners have the laundry downstairs the hookups are there for you to have it on the main floor. To the other side of the foyer is the Large First Floor Main Bedroom Suite. A double door entry welcomes you to your Main Bedroom Suite consisting of hardwood flooring, 2 large closets including a generous walk in closet & an incredible Remodeled Master Bathroom. The large Master Bathroom was recently remodeled with ceramic tile floors and surrounds, a double bowl vanity & a great walk in shower. There is also a remodeled powder room with ceramic tile flooring located off the foyer. The second floor consists of a Loft area, Hall Bathroom and 2 spare Bedrooms. The loft area is perfect for a study, reading room or your favorite hobby. Both spare bedrooms feature recessed lighting and walk in closets. The Hall Bathroom was also remodeled and has a skylight, ceramic tile floor & a new vanity. Don't stop here?The huge basement features a Great Room, a separate room with closet and its own full bath with ceramic tile floor and shower surrounds along with a newer vanity. There is also a LOT of unfinished space for your storage. A newer roof, convenient one car garage, lawn sprinkler system, central vacuum system and whole house sound system complete this fantastic home. Very convenient to Montgomery Mall area shopping!
Location
State PA
County Montgomery
Area Montgomery Twp (10646)
Zoning R6
Rooms
Other Rooms Living Room, Dining Room, Primary Bedroom, Bedroom 2, Kitchen, Family Room, Bedroom 1, Other
Basement Full
Interior
Interior Features Primary Bath(s), Kitchen - Eat-In
Hot Water Natural Gas
Heating Gas, Forced Air
Cooling Central A/C
Flooring Wood, Fully Carpeted
Fireplaces Number 1
Fireplaces Type Gas/Propane
Fireplace Y
Heat Source Natural Gas
Laundry Main Floor, Basement
Exterior
Exterior Feature Deck(s)
Garage Spaces 3.0
Waterfront N
Water Access N
View Golf Course
Accessibility None
Porch Deck(s)
Attached Garage 1
Total Parking Spaces 3
Garage Y
Building
Story 2
Sewer Public Sewer
Water Public
Architectural Style Colonial
Level or Stories 2
Additional Building Above Grade, Below Grade
New Construction N
Schools
School District North Penn
Others
HOA Fee Include Common Area Maintenance,Ext Bldg Maint,Lawn Maintenance,Snow Removal,Trash
Senior Community No
Tax ID 46-00-03082-225
Ownership Fee Simple
Read Less Info
Want to know what your home might be worth? Contact us for a FREE valuation!

Our team is ready to help you sell your home for the highest possible price ASAP

Bought with Kristen D Robertson • Keller Williams Real Estate-Montgomeryville
GET MORE INFORMATION

Marc DiFrancesco
Real Estate Advisor & Licensed Agent | License ID: 2183327
Real Estate Advisor & Licensed Agent License ID: 2183327



