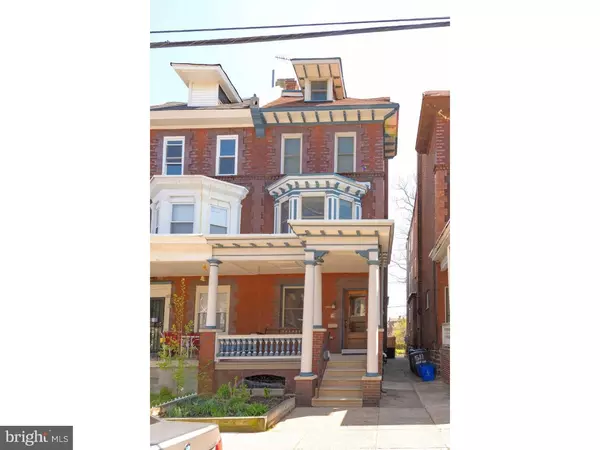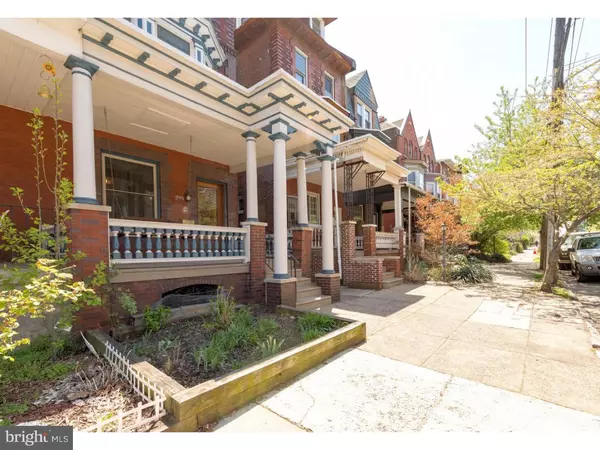For more information regarding the value of a property, please contact us for a free consultation.
Key Details
Sold Price $525,000
Property Type Single Family Home
Sub Type Twin/Semi-Detached
Listing Status Sold
Purchase Type For Sale
Square Footage 3,400 sqft
Price per Sqft $154
Subdivision University City
MLS Listing ID 1002416678
Sold Date 06/01/16
Style Straight Thru
Bedrooms 4
Full Baths 2
Half Baths 1
HOA Y/N N
Abv Grd Liv Area 3,400
Originating Board TREND
Year Built 1925
Annual Tax Amount $2,891
Tax Year 2016
Lot Size 1,950 Sqft
Acres 0.04
Lot Dimensions 20X100
Property Description
Perfectly renovated home with superb character on a most desirable, tree-lined University City block. 4 bedrooms + office, 2.5 bath twin with finished lower level. Front porch and spacious rear patio. Original hardwood floors throughout. High ceilings. Original doors and moldings and trim. Great light. Awesome space and layout. Pristine condition. The 1st Floor has an open floor plan, with big living room, huge open Eat-in Chef's kitchen with large island eating bar and cushy window seat (a true gathering place) and open dining room overlooking the lovely rear patio. The home offers a full floor master suite, 3 other large bedrooms (or 2 + big family room), a full finished basement, and sunny office. Renovated throughout. 2 Zone-HVAC. Character also includes original wainscoting, leaded glass, wood-burning fireplace, subtle arch accented with 2 really cool original gargoyles. An amazing Cedar Park/Garden Court home. Leas School Catchment. A great block with a 91 WalkScore and a short walk to Baltimore Avenue's Restaurant Row, Mariposa Food Co-op, Dock Street Brewery, Cedar Park, Clark Park (and its Farmers' Market), University City Swim Club, and all the best University City has to offer.
Location
State PA
County Philadelphia
Area 19143 (19143)
Zoning RSA3
Direction West
Rooms
Other Rooms Living Room, Dining Room, Primary Bedroom, Bedroom 2, Bedroom 3, Kitchen, Family Room, Bedroom 1, Laundry, Other, Attic
Basement Full, Fully Finished
Interior
Interior Features Primary Bath(s), Butlers Pantry, Ceiling Fan(s), Stain/Lead Glass, Kitchen - Eat-In
Hot Water Natural Gas
Heating Gas, Forced Air, Zoned
Cooling Central A/C
Flooring Wood
Fireplaces Number 1
Fireplace Y
Window Features Replacement
Heat Source Natural Gas
Laundry Basement
Exterior
Exterior Feature Deck(s), Patio(s), Porch(es)
Waterfront N
Water Access N
Accessibility None
Porch Deck(s), Patio(s), Porch(es)
Garage N
Building
Lot Description Front Yard, Rear Yard
Story 3+
Sewer Public Sewer
Water Public
Architectural Style Straight Thru
Level or Stories 3+
Additional Building Above Grade
Structure Type 9'+ Ceilings
New Construction N
Schools
Elementary Schools Henry C. Lea School
Middle Schools Henry C. Lea School
School District The School District Of Philadelphia
Others
Senior Community No
Tax ID 461227800
Ownership Fee Simple
Read Less Info
Want to know what your home might be worth? Contact us for a FREE valuation!

Our team is ready to help you sell your home for the highest possible price ASAP

Bought with John J Barry • Keller Williams Philadelphia
GET MORE INFORMATION

Marc DiFrancesco
Real Estate Advisor & Licensed Agent | License ID: 2183327
Real Estate Advisor & Licensed Agent License ID: 2183327



