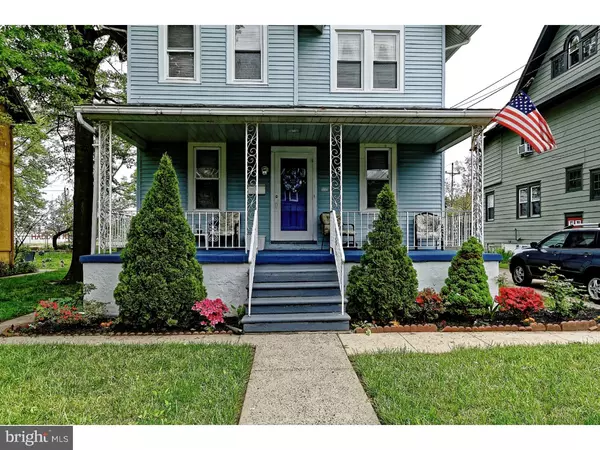For more information regarding the value of a property, please contact us for a free consultation.
Key Details
Sold Price $142,500
Property Type Single Family Home
Sub Type Detached
Listing Status Sold
Purchase Type For Sale
Square Footage 1,578 sqft
Price per Sqft $90
Subdivision Collingswood Heights
MLS Listing ID 1002429786
Sold Date 12/16/16
Style Colonial
Bedrooms 3
Full Baths 1
Half Baths 1
HOA Y/N N
Abv Grd Liv Area 1,578
Originating Board TREND
Year Built 1915
Annual Tax Amount $5,510
Tax Year 2016
Lot Size 7,300 Sqft
Acres 0.17
Lot Dimensions 50X146
Property Description
COZY and CHARMING...these two words best describe this home in desirable Haddon Township. Close to major highways, bridges, and Philadelphia, this house is in a prime spot! Pull up to the home and instantly be impressed with it's sidewalk appeal, beautiful landscaping, and a large front porch. Once you're inside, you'll immediately feel at home. The living room is bright and spacious. It boasts a ceiling fan, wall to wall carpet, tons of windows, and a big coat closet. The living room opens to the home's formal dining room complete with a ceiling fan and large bay window. Conveniently located just off the dining room is the kitchen. The kitchen features newer floors, tons of cabinets and drawers, a ceiling fan, a powder room, and access to the full basement - the perfect spot for storage. Open the pocket door in the kitchen and you'll find the utility room which doubles as the laundry room. With lots of windows and a door to the large back deck, you'll find yourself enjoying the view as you wash your clothes. Travel up the grand staircase and be greeted by the home's master bedroom. This room boasts wall to wall carpet, a ceiling fan, and a bonus room. The bonus room could be used as a sitting room, a dressing room, an office, the possibilities are endless. The bonus room also offers access to the home's large attic. On the second floor you'll also find two generously-sized bedrooms and a full bathroom. Both bedrooms have wall to wall carpet, a large closet and a ceiling fan. The backyard of this home is big, fenced-in, and offers plenty of space for a shed, a swing set, a barbecue area and so much more. Do not miss out on the opportunity to own this charming home!
Location
State NJ
County Camden
Area Haddon Twp (20416)
Zoning RES
Rooms
Other Rooms Living Room, Dining Room, Primary Bedroom, Bedroom 2, Kitchen, Bedroom 1, Laundry, Other, Attic
Basement Full, Unfinished, Outside Entrance
Interior
Interior Features Butlers Pantry, Ceiling Fan(s)
Hot Water Natural Gas
Heating Gas, Hot Water
Cooling Wall Unit
Flooring Fully Carpeted, Vinyl, Tile/Brick
Equipment Cooktop, Built-In Range, Dishwasher, Refrigerator, Disposal, Built-In Microwave
Fireplace N
Window Features Bay/Bow
Appliance Cooktop, Built-In Range, Dishwasher, Refrigerator, Disposal, Built-In Microwave
Heat Source Natural Gas
Laundry Main Floor
Exterior
Exterior Feature Deck(s), Porch(es)
Garage Spaces 3.0
Fence Other
Utilities Available Cable TV
Waterfront N
Water Access N
Roof Type Pitched,Shingle
Accessibility None
Porch Deck(s), Porch(es)
Total Parking Spaces 3
Garage N
Building
Lot Description Level, Front Yard, Rear Yard, SideYard(s)
Story 2
Foundation Concrete Perimeter
Sewer Public Sewer
Water Public
Architectural Style Colonial
Level or Stories 2
Additional Building Above Grade
New Construction N
Schools
School District Haddon Township Public Schools
Others
Senior Community No
Tax ID 16-00001 01-00003
Ownership Fee Simple
Acceptable Financing Conventional, VA, FHA 203(b)
Listing Terms Conventional, VA, FHA 203(b)
Financing Conventional,VA,FHA 203(b)
Read Less Info
Want to know what your home might be worth? Contact us for a FREE valuation!

Our team is ready to help you sell your home for the highest possible price ASAP

Bought with George A Leary III • Keller Williams - Main Street
GET MORE INFORMATION

Marc DiFrancesco
Real Estate Advisor & Licensed Agent | License ID: 2183327
Real Estate Advisor & Licensed Agent License ID: 2183327



