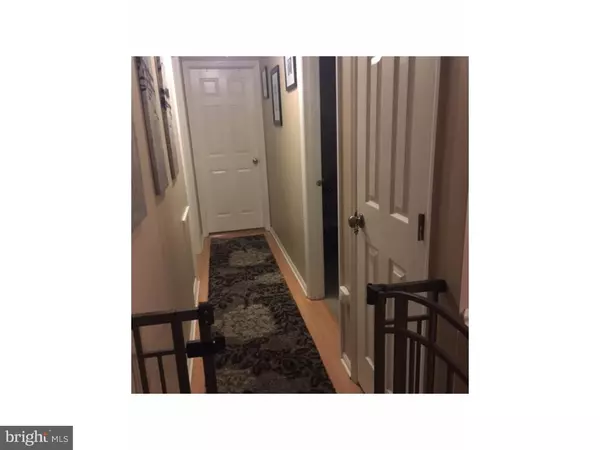For more information regarding the value of a property, please contact us for a free consultation.
Key Details
Sold Price $118,000
Property Type Single Family Home
Sub Type Unit/Flat/Apartment
Listing Status Sold
Purchase Type For Sale
Square Footage 911 sqft
Price per Sqft $129
Subdivision Shannon Greene
MLS Listing ID 1002440904
Sold Date 12/02/16
Style Other
Bedrooms 2
Full Baths 1
HOA Fees $186/mo
HOA Y/N Y
Abv Grd Liv Area 911
Originating Board TREND
Year Built 1987
Annual Tax Amount $2,705
Tax Year 2016
Property Description
Updated 3rd Floor Condo in Shannon Greene Section of King's Grant. You will be impressed by the open floor plan and the large windows along the front which provide natural light. The neutral colors (freshly painted) and hardwood floors are all part of the updated kitchen and are open to each other and provide ample room for entertaining. The kitchen counters and breakfast bar have been redone in granite. The hall bath is updated and the master bedroom has two large closets. The heating and A/C unit were replaced three years ago. There is a balcony outside the dining area to enjoy a morning cup of coffee or a quiet evening. There is also an outside storage closet. Beautiful community to enjoy walking, biking, swimming, tennis and more, including a pool! Easy to show.
Location
State NJ
County Burlington
Area Evesham Twp (20313)
Zoning RD-1
Rooms
Other Rooms Living Room, Dining Room, Primary Bedroom, Kitchen, Bedroom 1, Attic
Interior
Interior Features Ceiling Fan(s), Breakfast Area
Hot Water Electric
Heating Electric
Cooling Central A/C
Flooring Wood
Equipment Oven - Self Cleaning
Fireplace N
Appliance Oven - Self Cleaning
Heat Source Electric
Laundry Main Floor
Exterior
Exterior Feature Balcony
Utilities Available Cable TV
Amenities Available Swimming Pool, Tennis Courts, Tot Lots/Playground
Waterfront N
Water Access N
Roof Type Pitched
Accessibility None
Porch Balcony
Garage N
Building
Sewer Public Sewer
Water Public
Architectural Style Other
Additional Building Above Grade
Structure Type 9'+ Ceilings
New Construction N
Schools
High Schools Lenape
School District Lenape Regional High
Others
Pets Allowed Y
HOA Fee Include Pool(s)
Senior Community No
Tax ID 13-00051 56-00001-C0022
Ownership Condominium
Pets Description Case by Case Basis
Read Less Info
Want to know what your home might be worth? Contact us for a FREE valuation!

Our team is ready to help you sell your home for the highest possible price ASAP

Bought with Steven J Tamburello • Century 21 Alliance-Cherry Hill
GET MORE INFORMATION

Marc DiFrancesco
Real Estate Advisor & Licensed Agent | License ID: 2183327
Real Estate Advisor & Licensed Agent License ID: 2183327



