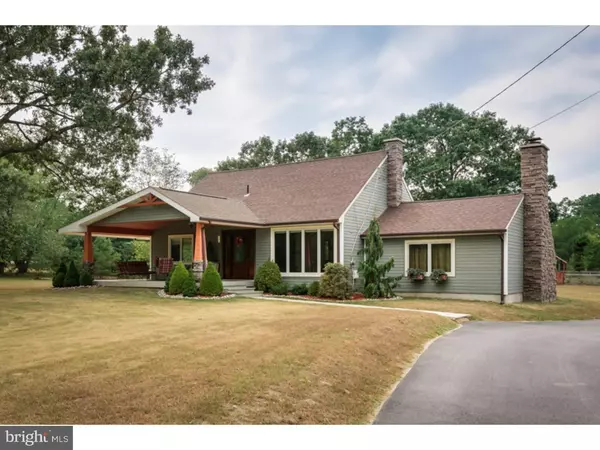For more information regarding the value of a property, please contact us for a free consultation.
Key Details
Sold Price $280,000
Property Type Single Family Home
Sub Type Detached
Listing Status Sold
Purchase Type For Sale
Square Footage 1,707 sqft
Price per Sqft $164
Subdivision Larkspur
MLS Listing ID 1002626544
Sold Date 01/04/16
Style Cape Cod
Bedrooms 3
Full Baths 2
Half Baths 1
HOA Y/N N
Abv Grd Liv Area 1,707
Originating Board TREND
Year Built 1950
Annual Tax Amount $6,354
Tax Year 2015
Lot Size 2.600 Acres
Acres 2.6
Property Description
What a find! If you are looking for privacy, peaceful setting, re-done inside and out home- this is it! First floor offers open concept kitchen,great size dining room with sitting area overlooking the front yard and sliding door to the deck, and huge living room with wood-burning fireplace, vaulted ceiling and skylights. Also on main floor you have half bath with travertine floor and full master suite- bedroom with an access to the deck, two closets and bathroom with oversized shower equipped with Kohler rain showerhead system.Kitchen and master bath floors are equipped with radiant heating. Second floor provide two good size bedrooms and full bath with bathtub. Basement offers family room/bonus room with new tiled floor, utility room and laundry area. House has very practical and functional layout with plenty of storage t/o- multiple closets, accessible attic and full basement with easy access from outside. You will find hardwood floor in every room as well as recessed lighting and custom energy saving windows shades. Outside living cannot get any better then this.Enjoy it when it rains on a front porch with new tiled floor, wood boards ceiling and stone front columns or when it shines on a huge deck overlooking backyard. Garage can fit two cars and has also carport that can also be used as outside storage.Newer- siding, roof, windows,....List of items updated/replaced is too long.... See it yourself!
Location
State NJ
County Burlington
Area Shamong Twp (20332)
Zoning RD-I
Rooms
Other Rooms Living Room, Dining Room, Primary Bedroom, Bedroom 2, Kitchen, Family Room, Bedroom 1, Other, Attic
Basement Full
Interior
Interior Features Primary Bath(s), Skylight(s), Ceiling Fan(s), Water Treat System
Hot Water Oil
Heating Oil, Baseboard
Cooling Central A/C
Flooring Wood, Stone
Fireplaces Number 1
Fireplaces Type Stone
Equipment Cooktop, Oven - Wall, Dishwasher, Energy Efficient Appliances, Built-In Microwave
Fireplace Y
Window Features Energy Efficient
Appliance Cooktop, Oven - Wall, Dishwasher, Energy Efficient Appliances, Built-In Microwave
Heat Source Oil
Laundry Basement
Exterior
Exterior Feature Deck(s), Porch(es)
Garage Spaces 5.0
Fence Other
Waterfront N
Water Access N
Roof Type Shingle
Accessibility None
Porch Deck(s), Porch(es)
Total Parking Spaces 5
Garage Y
Building
Lot Description Trees/Wooded, Front Yard, Rear Yard, SideYard(s)
Story 1.5
Foundation Brick/Mortar
Sewer On Site Septic
Water Well
Architectural Style Cape Cod
Level or Stories 1.5
Additional Building Above Grade
Structure Type Cathedral Ceilings,9'+ Ceilings
New Construction N
Schools
High Schools Lenape
School District Lenape Regional High
Others
Tax ID 32-00008 01-00007 01
Ownership Fee Simple
Acceptable Financing Conventional, VA, FHA 203(b), USDA
Listing Terms Conventional, VA, FHA 203(b), USDA
Financing Conventional,VA,FHA 203(b),USDA
Read Less Info
Want to know what your home might be worth? Contact us for a FREE valuation!

Our team is ready to help you sell your home for the highest possible price ASAP

Bought with Valerie A Belardo • RE/MAX at Home
GET MORE INFORMATION

Marc DiFrancesco
Real Estate Advisor & Licensed Agent | License ID: 2183327
Real Estate Advisor & Licensed Agent License ID: 2183327



