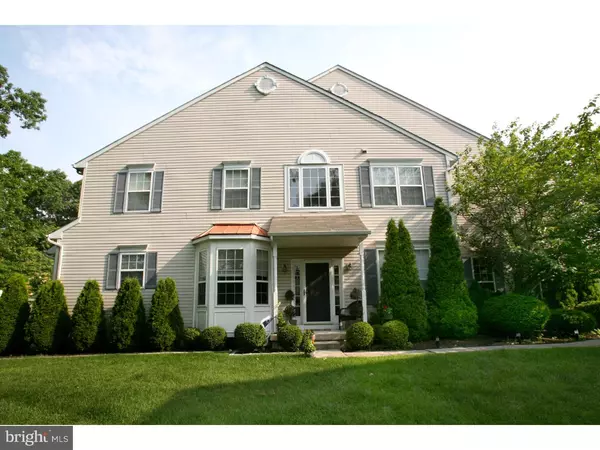For more information regarding the value of a property, please contact us for a free consultation.
Key Details
Sold Price $318,750
Property Type Townhouse
Sub Type Interior Row/Townhouse
Listing Status Sold
Purchase Type For Sale
Square Footage 2,520 sqft
Price per Sqft $126
Subdivision Creekview
MLS Listing ID 1002631416
Sold Date 09/30/15
Style Contemporary
Bedrooms 3
Full Baths 2
Half Baths 1
HOA Fees $31/ann
HOA Y/N Y
Abv Grd Liv Area 2,520
Originating Board TREND
Year Built 2002
Annual Tax Amount $6,213
Tax Year 2014
Lot Size 7,801 Sqft
Acres 0.18
Lot Dimensions OXO
Property Description
Just what you've been waiting to come on the market! Shows like a model home. This 3.bed 2.5 bath townhome in desirable Creekveiw is sure to please. Right when you pull up you'll be impressed to know you have the best lot in the community. Don't worry about backing up to another townhome! You will back up to trees and manicured grounds. Come relax on your paver patio and enjoy grilling in a private serene setting. As you walk into this home you will notice the attention to detail. Hardwood floors greet you that run t/o entry way and dining room. A kitchen that will WOW your fussiest buyers. Granite countertops, SS appliances, slate backsplash and tile slate flooding. No cutting corners in this kitchen. Center island, pantry and sliders out to the rear yard. Living room with dramatic vaulted ceilings and plenty of natural lighting. You will love the convenience of a beautiful home office that makes you want to spend time in there to work. Custom paint colors t/o this entire home. A first floor laundry room and powder room round out this floor. Come on upstairs to a huge master bedroom with cathedral ceilings, sitting area, walk in closet, additional closet and master bath with stall shower, dual vanity sinks and garden tub. Two other generously sized bedrooms and 2nd updated full bath complete this 2nd floor. Need even more space? A finished basement with game room/media area. Plenty of storage too. Newer A/C and Hot Water Heater, Custom Trim t/o, Recessed Lighting, Sprinkler System, 2 Car Garage, Great Schools, Easy Highway Access for Commuters and 100% USDA financing available for this home. The list goes on! Don't forget about the 2 tot lots, 24 acre lake, bridge with beautiful views and walking path. All this with a low annual association fee of $380. What more could you ask for? Tour this home today!
Location
State NJ
County Burlington
Area Hainesport Twp (20316)
Zoning 2
Rooms
Other Rooms Living Room, Dining Room, Primary Bedroom, Bedroom 2, Kitchen, Family Room, Bedroom 1, Other, Attic
Basement Full, Fully Finished
Interior
Interior Features Primary Bath(s), Kitchen - Island, Butlers Pantry, Skylight(s), Sprinkler System, Stall Shower, Kitchen - Eat-In
Hot Water Natural Gas
Heating Gas
Cooling Central A/C
Flooring Wood, Fully Carpeted, Tile/Brick
Fireplaces Number 1
Equipment Oven - Self Cleaning, Dishwasher, Disposal, Built-In Microwave
Fireplace Y
Window Features Bay/Bow
Appliance Oven - Self Cleaning, Dishwasher, Disposal, Built-In Microwave
Heat Source Natural Gas
Laundry Main Floor
Exterior
Exterior Feature Patio(s)
Garage Spaces 5.0
Utilities Available Cable TV
Waterfront N
Water Access N
Roof Type Pitched,Shingle
Accessibility None
Porch Patio(s)
Attached Garage 2
Total Parking Spaces 5
Garage Y
Building
Story 2
Sewer Public Sewer
Water Public
Architectural Style Contemporary
Level or Stories 2
Additional Building Above Grade
Structure Type Cathedral Ceilings,9'+ Ceilings
New Construction N
Schools
Elementary Schools Hainesport
School District Hainesport Township Public Schools
Others
Tax ID 16-00100 10-00007
Ownership Fee Simple
Acceptable Financing Conventional, VA, FHA 203(b), USDA
Listing Terms Conventional, VA, FHA 203(b), USDA
Financing Conventional,VA,FHA 203(b),USDA
Read Less Info
Want to know what your home might be worth? Contact us for a FREE valuation!

Our team is ready to help you sell your home for the highest possible price ASAP

Bought with Di Gibson • BHHS Fox & Roach-Medford
GET MORE INFORMATION

Marc DiFrancesco
Real Estate Advisor & Licensed Agent | License ID: 2183327
Real Estate Advisor & Licensed Agent License ID: 2183327



