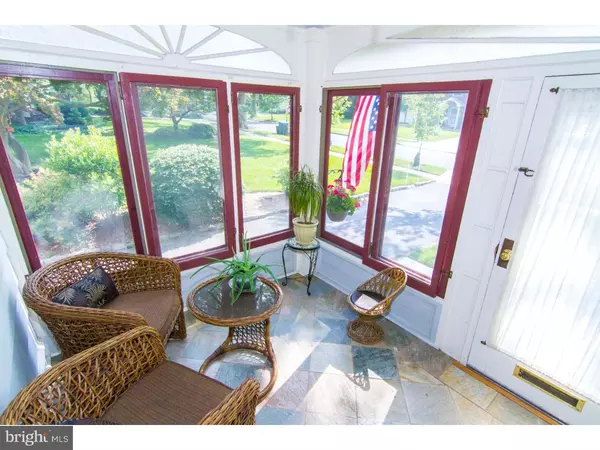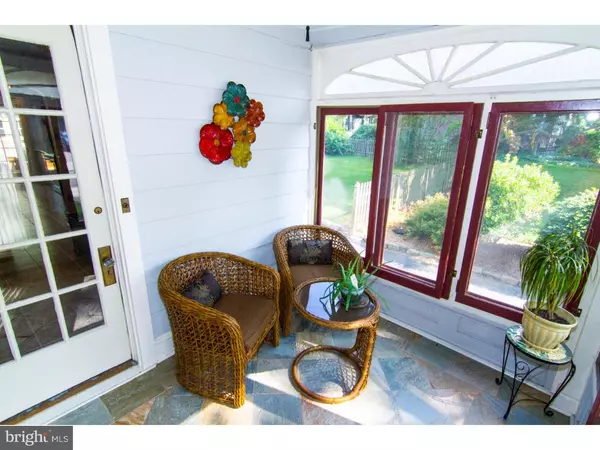For more information regarding the value of a property, please contact us for a free consultation.
Key Details
Sold Price $255,000
Property Type Single Family Home
Sub Type Detached
Listing Status Sold
Purchase Type For Sale
Square Footage 1,560 sqft
Price per Sqft $163
Subdivision Erlton
MLS Listing ID 1002648596
Sold Date 02/08/16
Style Traditional
Bedrooms 3
Full Baths 1
Half Baths 1
HOA Y/N N
Abv Grd Liv Area 1,560
Originating Board TREND
Year Built 1933
Annual Tax Amount $6,924
Tax Year 2015
Lot Size 0.273 Acres
Acres 0.27
Lot Dimensions 95X125
Property Description
NEW ROOF!! Newer HVAC System!! What are you waiting for?! One of a kind, don't miss your chance! Updated move-in ready home sitting on a double lot! This cozy home boasts TONS of upgrades you must see to believe! All while keeping its charm and character. The gorgeous sunroom welcomes you in with warmth and embrace. The family room has tons of natural light and a fireplace to cozy up with. Let the gleaming hardwood floors guide you to your updated kitchen featuring granite counter-tops PERFECT for entertaining! The kitchen opens up to the formal dining room with plenty of space. Upstairs does not disappoint! All of the bedrooms are generously sized while all boasting the same gleaming hardwood floors that welcomed you in. The backyard is the perfect spot to relax and enjoy summer cookouts on this large mahogany deck while your friends and family play in the oversized lot. Centrally located in the Erlton South neighborhood, within walking distance to parks and playgrounds. Minutes from Route 70, the Cherry Hill mall, & surrounding shopping areas?yet tucked away on a quiet back street. Will NOT last long! Call Today!
Location
State NJ
County Camden
Area Cherry Hill Twp (20409)
Zoning RES
Rooms
Other Rooms Living Room, Dining Room, Primary Bedroom, Bedroom 2, Kitchen, Bedroom 1, Attic
Basement Full, Unfinished
Interior
Interior Features Kitchen - Island, Butlers Pantry, Ceiling Fan(s), Kitchen - Eat-In
Hot Water Natural Gas
Heating Gas, Forced Air
Cooling Central A/C
Flooring Wood
Fireplaces Number 1
Fireplaces Type Brick
Equipment Oven - Self Cleaning, Dishwasher, Refrigerator, Disposal
Fireplace Y
Appliance Oven - Self Cleaning, Dishwasher, Refrigerator, Disposal
Heat Source Natural Gas
Laundry Basement
Exterior
Exterior Feature Deck(s)
Garage Spaces 4.0
Utilities Available Cable TV
Water Access N
Roof Type Pitched,Shingle
Accessibility None
Porch Deck(s)
Total Parking Spaces 4
Garage Y
Building
Lot Description Front Yard, Rear Yard, SideYard(s)
Story 2
Sewer Public Sewer
Water Public
Architectural Style Traditional
Level or Stories 2
Additional Building Above Grade
New Construction N
Schools
Middle Schools Beck
High Schools Cherry Hill High - East
School District Cherry Hill Township Public Schools
Others
Tax ID 09-00385 01-00025
Ownership Fee Simple
Acceptable Financing Conventional, FHA 203(b)
Listing Terms Conventional, FHA 203(b)
Financing Conventional,FHA 203(b)
Read Less Info
Want to know what your home might be worth? Contact us for a FREE valuation!

Our team is ready to help you sell your home for the highest possible price ASAP

Bought with Helene Bader • BHHS Fox & Roach-Mt Laurel
GET MORE INFORMATION

Marc DiFrancesco
Real Estate Advisor & Licensed Agent | License ID: 2183327
Real Estate Advisor & Licensed Agent License ID: 2183327



