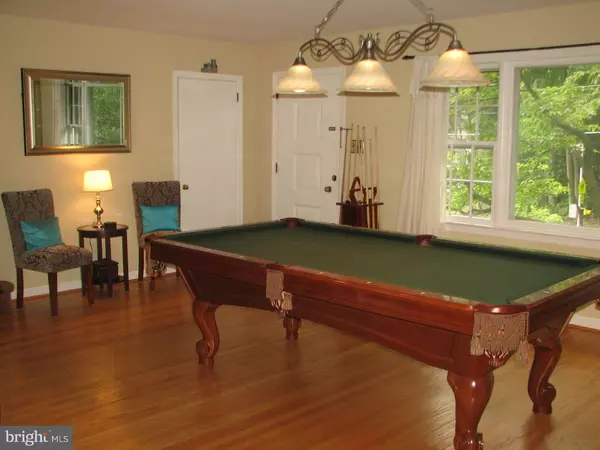For more information regarding the value of a property, please contact us for a free consultation.
Key Details
Sold Price $210,000
Property Type Single Family Home
Sub Type Detached
Listing Status Sold
Purchase Type For Sale
Square Footage 1,672 sqft
Price per Sqft $125
Subdivision None Available
MLS Listing ID 1002653432
Sold Date 03/01/16
Style Contemporary,Split Level
Bedrooms 4
Full Baths 1
Half Baths 1
HOA Y/N N
Abv Grd Liv Area 1,672
Originating Board TREND
Year Built 1950
Annual Tax Amount $8,936
Tax Year 2015
Lot Size 0.272 Acres
Acres 0.27
Lot Dimensions 75X158
Property Description
Set on a private, wooded lot at the top of a hill, this home has views of wildlife and flowering trees practically all year long. Plus, the driveway is long with a big turnaround area-room for 4-5 cars! A traditional, yet modern split level with a sunny, renovated kitchen w/custom granite countertops. Beautifully finished hardwood floors in the spacious living room and formal dining room. Large bedrooms upstairs with a bonus bedroom downstairs off the family room. Perfect for guests or as a 4th bedroom-sunny with 2 windows, separate outside access and great storage. Main upstairs bath is newly renovated with a custom double sink vanity and mirror. This home is in move-in condition, with neutral colors and NO wallpaper! All systems updated. Laundry is conveniently located adjacent to family room, with an updated powder room. The rear yard is deep with shade trees and perennial shrubs and plants. Find the cozy back corner with bench and flowers-feel the zen! Walk to popular Avon elementary school, Haddon Heights High School. Quick access to 295 and major shopping centers. Seller has found a home and can settle immediately. NOTE: check out the large, renovated home to the right of rear back yard-original house, before the beautiful addition, was the same floor plan as 116! Other homes in the area/Haddonfield/Heights border sell for $300,000 and up! This home is a SMART investment in a great neighborhood.(NOTE: Haddon Heights PO) Settle at YOUR convenience!
Location
State NJ
County Camden
Area Barrington Boro (20403)
Zoning RES
Rooms
Other Rooms Living Room, Dining Room, Primary Bedroom, Bedroom 2, Bedroom 3, Kitchen, Family Room, Bedroom 1, Laundry, Attic
Basement Full
Interior
Interior Features Ceiling Fan(s)
Hot Water Natural Gas
Heating Gas, Forced Air
Cooling Central A/C
Flooring Wood, Fully Carpeted
Equipment Built-In Range, Dishwasher, Refrigerator
Fireplace N
Appliance Built-In Range, Dishwasher, Refrigerator
Heat Source Natural Gas
Laundry Lower Floor
Exterior
Garage Spaces 3.0
Fence Other
Utilities Available Cable TV
Waterfront N
Water Access N
Roof Type Shingle
Accessibility None
Total Parking Spaces 3
Garage N
Building
Lot Description Sloping, Open, Trees/Wooded, Front Yard, Rear Yard
Story Other
Foundation Concrete Perimeter
Sewer Public Sewer
Water Public
Architectural Style Contemporary, Split Level
Level or Stories Other
Additional Building Above Grade
New Construction N
Schools
Elementary Schools Avon
Middle Schools Woodland
School District Barrington Borough Public Schools
Others
Tax ID 03-00106-00002 05
Ownership Fee Simple
Acceptable Financing Conventional, FHA 203(b)
Listing Terms Conventional, FHA 203(b)
Financing Conventional,FHA 203(b)
Read Less Info
Want to know what your home might be worth? Contact us for a FREE valuation!

Our team is ready to help you sell your home for the highest possible price ASAP

Bought with Holly S Rowell • Keller Williams Realty - Cherry Hill
GET MORE INFORMATION

Marc DiFrancesco
Real Estate Advisor & Licensed Agent | License ID: 2183327
Real Estate Advisor & Licensed Agent License ID: 2183327



