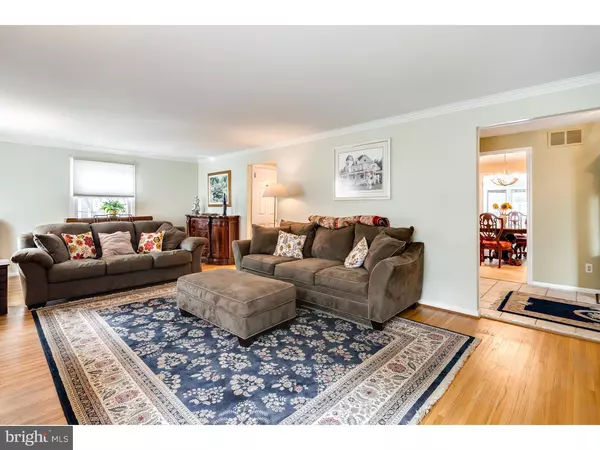For more information regarding the value of a property, please contact us for a free consultation.
Key Details
Sold Price $365,000
Property Type Single Family Home
Sub Type Detached
Listing Status Sold
Purchase Type For Sale
Square Footage 2,404 sqft
Price per Sqft $151
Subdivision Barclay
MLS Listing ID 1002698468
Sold Date 02/29/16
Style Colonial
Bedrooms 4
Full Baths 2
Half Baths 1
HOA Y/N N
Abv Grd Liv Area 2,404
Originating Board TREND
Year Built 1958
Annual Tax Amount $10,600
Tax Year 2015
Lot Size 0.279 Acres
Acres 0.28
Lot Dimensions 90X135
Property Description
Love Barclay but always yearned for more closet space? A bigger master suite? A more open floor plan? A sprawling high-end kitchen? This is your home! Welcome to this beautifully improved Wedgewood on a quiet, tree-lined street. Step inside - the gorgeous kitchen with attached sunroom pulls you right into the heart of this home. Completely renovated, the huge kitchen - no expense spared - features solid bamboo cabinets, new stainless appliances, lighting and flooring, sparkling granite, wonderful center island with seating & storage, soft close childproof drawers and more. The sun-soaked sunroom adds even more open space right off the dining area; enjoy the incredible natural afternoon light. Generous downstairs office (with added garage access) has plumbing hookups for future flexibility; make it what you want. A huge formal living room with fireplace and a lovely powder room completes the downstairs. Upstairs you will be amazed by the master suite addition featuring a sitting area, two walk-in closets, and spacious bathroom with a large garden tub, double vanity and a separate shower. Outdoors you will find a pleasant, private and enjoyable back yard with a beautiful paver patio and a new shed. Additional features include: recessed lighting, Sani-dry system, updated bathrooms, fresh paint, cute front porch, large basement and more! Do not miss this opportunity, it's all the best of a classic Barclay Farm colonial mixed with the upgrades and renovations that everyone dreams of.
Location
State NJ
County Camden
Area Cherry Hill Twp (20409)
Zoning RES
Direction East
Rooms
Other Rooms Living Room, Dining Room, Primary Bedroom, Bedroom 2, Bedroom 3, Kitchen, Family Room, Bedroom 1, Other, Attic
Basement Full, Fully Finished
Interior
Interior Features Primary Bath(s), Kitchen - Island, Ceiling Fan(s), Attic/House Fan, Air Filter System, Stall Shower, Kitchen - Eat-In
Hot Water Natural Gas
Heating Gas, Forced Air
Cooling Central A/C
Flooring Wood, Fully Carpeted, Tile/Brick
Fireplaces Number 1
Fireplaces Type Brick
Equipment Built-In Range, Oven - Wall, Oven - Double, Oven - Self Cleaning, Dishwasher, Refrigerator, Disposal, Energy Efficient Appliances
Fireplace Y
Window Features Energy Efficient,Replacement
Appliance Built-In Range, Oven - Wall, Oven - Double, Oven - Self Cleaning, Dishwasher, Refrigerator, Disposal, Energy Efficient Appliances
Heat Source Natural Gas
Laundry Basement
Exterior
Exterior Feature Patio(s), Porch(es)
Parking Features Inside Access, Garage Door Opener
Garage Spaces 3.0
Utilities Available Cable TV
Water Access N
Roof Type Pitched,Shingle
Accessibility None
Porch Patio(s), Porch(es)
Attached Garage 1
Total Parking Spaces 3
Garage Y
Building
Lot Description Level, Open, Front Yard, Rear Yard, SideYard(s)
Story 2
Foundation Brick/Mortar
Sewer Public Sewer
Water Public
Architectural Style Colonial
Level or Stories 2
Additional Building Above Grade
Structure Type Cathedral Ceilings,9'+ Ceilings
New Construction N
Schools
Elementary Schools A. Russell Knight
Middle Schools Carusi
High Schools Cherry Hill High - West
School District Cherry Hill Township Public Schools
Others
Tax ID 09-00342 22-00029
Ownership Fee Simple
Security Features Security System
Read Less Info
Want to know what your home might be worth? Contact us for a FREE valuation!

Our team is ready to help you sell your home for the highest possible price ASAP

Bought with Jeanne "lisa" Wolschina • Keller Williams Realty - Cherry Hill
GET MORE INFORMATION

Marc DiFrancesco
Real Estate Advisor & Licensed Agent | License ID: 2183327
Real Estate Advisor & Licensed Agent License ID: 2183327



