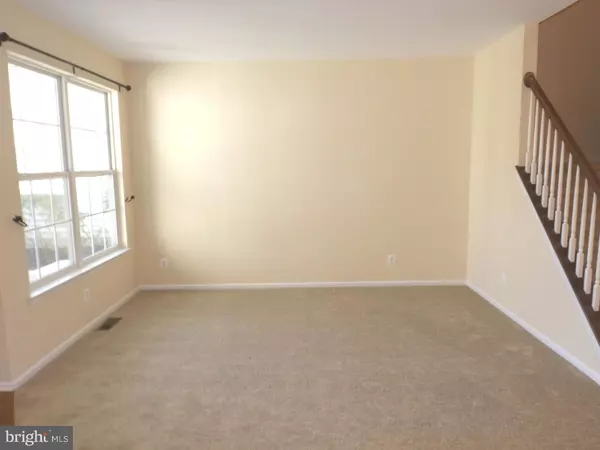For more information regarding the value of a property, please contact us for a free consultation.
Key Details
Sold Price $252,500
Property Type Townhouse
Sub Type Interior Row/Townhouse
Listing Status Sold
Purchase Type For Sale
Square Footage 1,823 sqft
Price per Sqft $138
Subdivision Rancocas Pointe
MLS Listing ID 1002722336
Sold Date 01/12/16
Style Traditional
Bedrooms 3
Full Baths 2
Half Baths 2
HOA Fees $77/mo
HOA Y/N Y
Abv Grd Liv Area 1,823
Originating Board TREND
Year Built 2005
Annual Tax Amount $6,649
Tax Year 2015
Lot Size 2,960 Sqft
Acres 0.07
Lot Dimensions 20 X 147
Property Description
PRICE REDUCED for quick sale! Welcome to Creekside at Rancocas Pointe built by J.S. Hovnanian & Sons. This East facing Nantucket model is sure to please with its spacious open floor plan, fresh paint and new carpeting. Invite guests into your new home from the covered entryway into the hardwood foyer. The formal living room and adjacent dining room provide a great space for entertaining. The kitchen features stainless appliances, granite counters, plenty of cabinetry, and breakfast area all with hardwood floors. Open to the kitchen, the family room offers a comfortable space to relax. Upstairs, you'll find the spacious master suite with walk-in closet and its own bathroom. Down the hall are two additional bedrooms each with ample closets space, a hall bath, and laundry. The finished basement offers a large rec room with cable hook ups for a big screen television that will be great for movie night or watching the big game. You'll also another good sized room that could be an office, playroom, or home gym. It is adjacent to a powder room and storage area. This home is located just minutes away from shopping, restaurants, major highways. It is a short commute to center city Philadelphia, whether for work or restaurants and nightlife. With brand new carpeting, paint so new that it hasn't had time to dry and the included one year home warranty, you can buy this home with peace of mind. Don't miss this great opportunity for a bargain at this reduced price!
Location
State NJ
County Burlington
Area Mount Laurel Twp (20324)
Zoning RES
Direction East
Rooms
Other Rooms Living Room, Dining Room, Primary Bedroom, Bedroom 2, Kitchen, Family Room, Bedroom 1, Attic
Basement Full, Drainage System, Fully Finished
Interior
Interior Features Primary Bath(s), Butlers Pantry, Ceiling Fan(s), Stall Shower, Dining Area
Hot Water Natural Gas
Heating Gas, Forced Air, Energy Star Heating System, Programmable Thermostat
Cooling Central A/C
Flooring Wood, Fully Carpeted, Vinyl
Equipment Oven - Self Cleaning, Dishwasher, Disposal, Energy Efficient Appliances, Built-In Microwave
Fireplace N
Window Features Energy Efficient
Appliance Oven - Self Cleaning, Dishwasher, Disposal, Energy Efficient Appliances, Built-In Microwave
Heat Source Natural Gas
Laundry Upper Floor
Exterior
Exterior Feature Patio(s), Porch(es)
Garage Inside Access, Garage Door Opener
Garage Spaces 1.0
Utilities Available Cable TV
Amenities Available Tot Lots/Playground
Waterfront N
Water Access N
Roof Type Pitched,Shingle
Accessibility None
Porch Patio(s), Porch(es)
Attached Garage 1
Total Parking Spaces 1
Garage Y
Building
Lot Description Level, Front Yard, Rear Yard
Story 2
Foundation Concrete Perimeter
Sewer Public Sewer
Water Public
Architectural Style Traditional
Level or Stories 2
Additional Building Above Grade
Structure Type 9'+ Ceilings
New Construction N
Schools
High Schools Lenape
School District Lenape Regional High
Others
Pets Allowed Y
HOA Fee Include Common Area Maintenance,Lawn Maintenance,Snow Removal,Trash,Parking Fee,Insurance,Management
Tax ID 24-00100 08-00010
Ownership Fee Simple
Acceptable Financing Conventional, VA, FHA 203(b)
Listing Terms Conventional, VA, FHA 203(b)
Financing Conventional,VA,FHA 203(b)
Pets Description Case by Case Basis
Read Less Info
Want to know what your home might be worth? Contact us for a FREE valuation!

Our team is ready to help you sell your home for the highest possible price ASAP

Bought with John R. Wuertz • BHHS Fox & Roach-Mt Laurel
GET MORE INFORMATION

Marc DiFrancesco
Real Estate Advisor & Licensed Agent | License ID: 2183327
Real Estate Advisor & Licensed Agent License ID: 2183327



