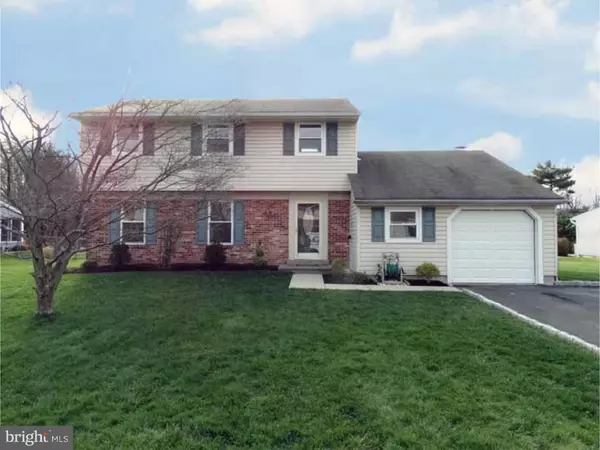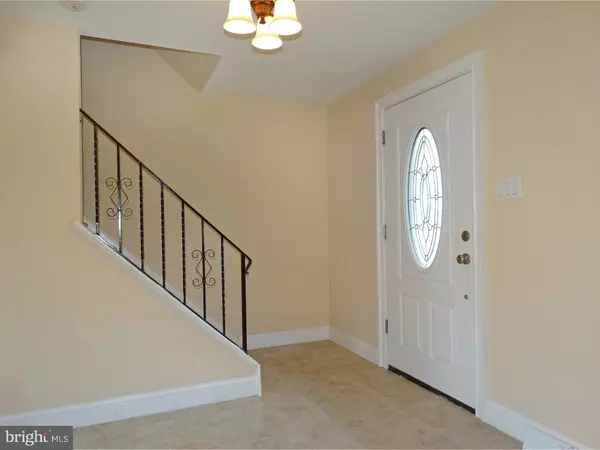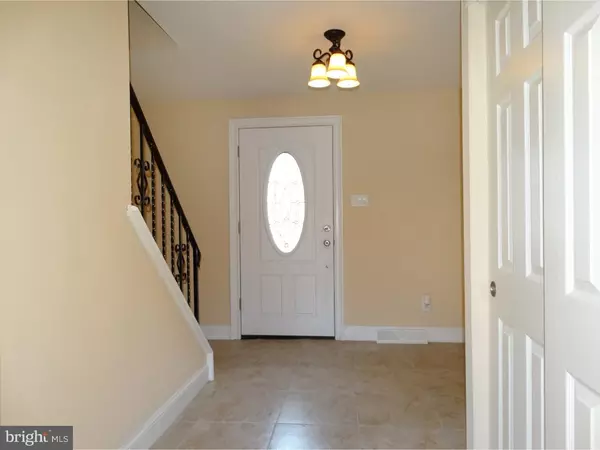For more information regarding the value of a property, please contact us for a free consultation.
Key Details
Sold Price $330,000
Property Type Single Family Home
Sub Type Detached
Listing Status Sold
Purchase Type For Sale
Square Footage 2,020 sqft
Price per Sqft $163
MLS Listing ID 1002757412
Sold Date 03/31/16
Style Colonial
Bedrooms 4
Full Baths 2
Half Baths 1
HOA Y/N N
Abv Grd Liv Area 2,020
Originating Board TREND
Year Built 1973
Annual Tax Amount $5,412
Tax Year 2016
Lot Size 0.321 Acres
Acres 0.32
Lot Dimensions 80X175
Property Description
The term "Move-in Condition" was created by homes like this one. The open and spacious floor plan, combined with the neutral decor will make any buyer feel like they are truly at "home" the moment they walk through the leaded glass front door. The home is perfectly set up for entertaining family and friends as the dining room is situated just past the living room with the eat in kitchen and family room in the rear of the home. The kitchen features new cabinets with a breakfast bar, stainless steel appliances, granite counters and a beautiful ceramic tile floor. The kitchen window overlooks the back patio which opens to a very deep rear yard. Right off the kitchen is the spacious family room, with a stunning brick fireplace and ceramic looking hardwood floors. The first floor also features a powder room that is tastefully finished and an oversized laundry room. The 2nd floor of the home has four bedrooms with plenty of closet space. The master bedroom has a completely updated master bathroom with a beautiful ceramic shower stall and frameless glass doors. This home sits on a large flat lot. This home has been freshly painted, all new flooring and quality workmanship throughout. All you have to do is unpack... This is a must see
Location
State PA
County Bucks
Area Warminster Twp (10149)
Zoning R2
Rooms
Other Rooms Living Room, Dining Room, Primary Bedroom, Bedroom 2, Bedroom 3, Kitchen, Family Room, Bedroom 1, Laundry, Other
Interior
Interior Features Primary Bath(s), Kitchen - Eat-In
Hot Water Electric
Heating Gas, Electric
Cooling Central A/C
Flooring Wood, Fully Carpeted, Vinyl
Fireplaces Number 1
Fireplace Y
Heat Source Natural Gas, Electric
Laundry Main Floor
Exterior
Garage Spaces 3.0
Waterfront N
Water Access N
Accessibility None
Total Parking Spaces 3
Garage N
Building
Story 2
Sewer Public Sewer
Water Public
Architectural Style Colonial
Level or Stories 2
Additional Building Above Grade
New Construction N
Schools
High Schools William Tennent
School District Centennial
Others
Senior Community No
Tax ID 49-015-314
Ownership Fee Simple
Read Less Info
Want to know what your home might be worth? Contact us for a FREE valuation!

Our team is ready to help you sell your home for the highest possible price ASAP

Bought with Bruce A Gross • Re/Max One Realty
GET MORE INFORMATION

Marc DiFrancesco
Real Estate Advisor & Licensed Agent | License ID: 2183327
Real Estate Advisor & Licensed Agent License ID: 2183327



