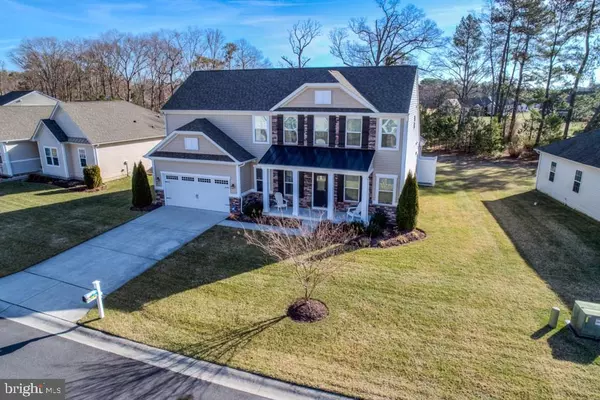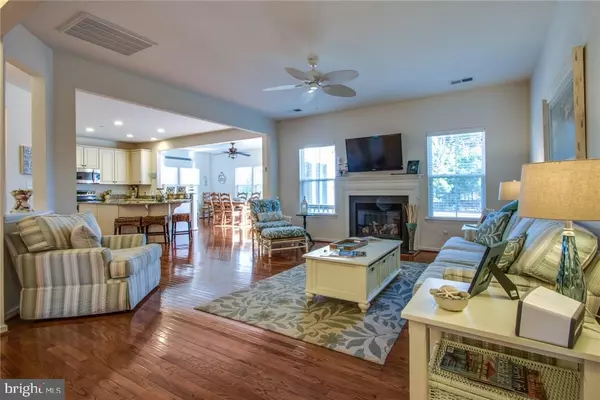For more information regarding the value of a property, please contact us for a free consultation.
Key Details
Sold Price $412,900
Property Type Single Family Home
Sub Type Detached
Listing Status Sold
Purchase Type For Sale
Square Footage 2,968 sqft
Price per Sqft $139
Subdivision Bay Pointe
MLS Listing ID 1001569928
Sold Date 09/19/18
Style Coastal
Bedrooms 5
Full Baths 3
Half Baths 1
HOA Fees $150/ann
HOA Y/N Y
Abv Grd Liv Area 2,968
Originating Board SCAOR
Year Built 2011
Lot Size 8,976 Sqft
Acres 0.21
Lot Dimensions 93x105x73x106
Property Description
Welcome to Bay Pointe - a waterfront community on Herring Creek with luxury amenities including pool, clubhouse, pier, boat & RV parking, & kayak launch! This home shows like a model home with hardwood floors, off white kitchen cabinets, granite counters, stainless appliances, optional gourmet island, optional morning room off kitchen, all tile showers and tub surrounds, and first & second level master suites! Welcoming entry foyer flanked by formal dining room and living room or office that leads to large open kitchen with morning room and large great room with gas fireplace. Large first level master suite has the upgraded tile shower and walk in closet. Upstairs there is an additional master suite and three more bedrooms. So plenty of room for family and friends in this five bedroom and 3 1/2 bath home! Lawn care provided by HOA so you have time to go to the beach and go kayaking! Irrigation well, irrigation system, & outdoor shower too. Start living the beach lifestyle today!
Location
State DE
County Sussex
Area Indian River Hundred (31008)
Zoning GENERAL RESIDENTIAL
Rooms
Other Rooms Dining Room, Primary Bedroom, Kitchen, Den, Breakfast Room, Great Room, Additional Bedroom
Main Level Bedrooms 1
Interior
Interior Features Attic, Kitchen - Island, Pantry, Entry Level Bedroom, Ceiling Fan(s), Window Treatments
Hot Water Electric
Heating Heat Pump(s)
Cooling Central A/C, Heat Pump(s)
Flooring Carpet, Hardwood, Tile/Brick
Fireplaces Number 1
Fireplaces Type Gas/Propane
Equipment Dishwasher, Disposal, Dryer - Electric, Microwave, Oven/Range - Electric, Range Hood, Refrigerator, Washer, Water Heater
Furnishings No
Fireplace Y
Appliance Dishwasher, Disposal, Dryer - Electric, Microwave, Oven/Range - Electric, Range Hood, Refrigerator, Washer, Water Heater
Heat Source Electric
Exterior
Exterior Feature Porch(es)
Garage Garage Door Opener
Garage Spaces 6.0
Amenities Available Community Center, Pier/Dock, Swimming Pool, Water/Lake Privileges
Waterfront N
Water Access Y
Roof Type Architectural Shingle
Accessibility None
Porch Porch(es)
Attached Garage 2
Total Parking Spaces 6
Garage Y
Building
Lot Description Landscaping
Story 2
Foundation Block, Crawl Space
Sewer Public Sewer
Water Public
Architectural Style Coastal
Level or Stories 2
Additional Building Above Grade
New Construction N
Schools
School District Cape Henlopen
Others
Senior Community No
Tax ID 234-18.00-697.00
Ownership Fee Simple
SqFt Source Estimated
Acceptable Financing Cash, Conventional
Listing Terms Cash, Conventional
Financing Cash,Conventional
Special Listing Condition Standard
Read Less Info
Want to know what your home might be worth? Contact us for a FREE valuation!

Our team is ready to help you sell your home for the highest possible price ASAP

Bought with Joanie Hannigan • Mann & Sons, Inc.
GET MORE INFORMATION

Marc DiFrancesco
Real Estate Advisor & Licensed Agent | License ID: 2183327
Real Estate Advisor & Licensed Agent License ID: 2183327



