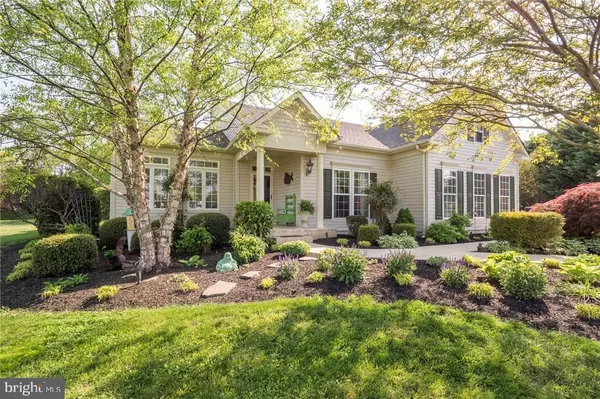For more information regarding the value of a property, please contact us for a free consultation.
Key Details
Sold Price $385,000
Property Type Single Family Home
Sub Type Detached
Listing Status Sold
Purchase Type For Sale
Square Footage 2,329 sqft
Price per Sqft $165
Subdivision Sea-Wood
MLS Listing ID 1001573828
Sold Date 10/02/18
Style Coastal,Ranch/Rambler
Bedrooms 3
Full Baths 2
HOA Fees $32/ann
HOA Y/N Y
Abv Grd Liv Area 2,329
Originating Board SCAOR
Year Built 2002
Lot Size 0.752 Acres
Acres 0.75
Property Description
This meticulously cared for home, located less than 5 miles from the beach is an absolute Must See! You will be blown away the moment you step out of your car and walk up the beautiful manicured walkways. Enjoy hardwood throughout the main living areas, an expansive tiled sunroom, tiled kitchen and rear sunroom. With vaulted ceilings in both the great room and sunroom you will be in awe of the natural light that flows through this home. With upgraded features such as plantation shutters, crown molding, marble backsplash in the kitchen, Corian countertops, exterior landscape lights, expanded driveway, upgraded fans and two custom gas fireplaces, this home is ready for you and your furniture to move right in! Tucked away on a private cul-de-sac this home is not only quiet, but extremely private. Enjoy afternoons on the expansive outdoor patio or roast marshmallows with your friends and family by the built-in fire pit! Even better is the fact that the HOA fee is only $384 per year!
Location
State DE
County Sussex
Area Lewes Rehoboth Hundred (31009)
Zoning AR
Rooms
Other Rooms Dining Room, Primary Bedroom, Kitchen, Den, Breakfast Room, Sun/Florida Room, Great Room, Laundry, Additional Bedroom
Main Level Bedrooms 3
Interior
Interior Features Attic, Breakfast Area, Kitchen - Island, Pantry, Entry Level Bedroom
Hot Water Electric
Heating Forced Air, Heat Pump(s)
Cooling Central A/C
Flooring Carpet, Hardwood, Tile/Brick, Vinyl
Fireplaces Number 2
Fireplaces Type Gas/Propane
Equipment Dishwasher, Disposal, Dryer - Electric, Extra Refrigerator/Freezer, Refrigerator, Microwave, Oven/Range - Gas, Washer, Water Heater
Furnishings No
Fireplace Y
Appliance Dishwasher, Disposal, Dryer - Electric, Extra Refrigerator/Freezer, Refrigerator, Microwave, Oven/Range - Gas, Washer, Water Heater
Heat Source Electric
Laundry Has Laundry, Main Floor, Washer In Unit, Dryer In Unit
Exterior
Garage Garage Door Opener
Garage Spaces 8.0
Utilities Available Under Ground
Waterfront N
Water Access N
Roof Type Architectural Shingle,Shingle,Asphalt
Accessibility None
Attached Garage 2
Total Parking Spaces 8
Garage Y
Building
Story 1
Foundation Concrete Perimeter, Crawl Space
Sewer Capping Fill
Water Public
Architectural Style Coastal, Ranch/Rambler
Level or Stories 1
Additional Building Above Grade
New Construction N
Schools
High Schools Cape Henlopen
School District Cape Henlopen
Others
Senior Community No
Tax ID 334-05.00-795.00
Ownership Fee Simple
SqFt Source Estimated
Acceptable Financing Conventional, FHA, USDA, VA
Horse Property N
Listing Terms Conventional, FHA, USDA, VA
Financing Conventional,FHA,USDA,VA
Special Listing Condition Standard
Read Less Info
Want to know what your home might be worth? Contact us for a FREE valuation!

Our team is ready to help you sell your home for the highest possible price ASAP

Bought with MICHAEL KENNEDY • Keller Williams Realty
GET MORE INFORMATION

Marc DiFrancesco
Real Estate Advisor & Licensed Agent | License ID: 2183327
Real Estate Advisor & Licensed Agent License ID: 2183327



