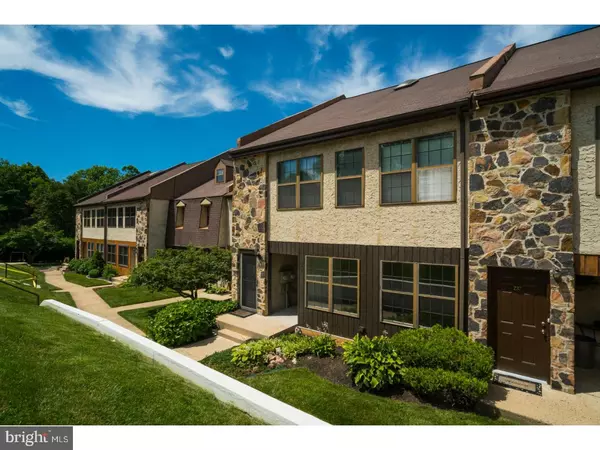For more information regarding the value of a property, please contact us for a free consultation.
Key Details
Sold Price $189,300
Property Type Townhouse
Sub Type Interior Row/Townhouse
Listing Status Sold
Purchase Type For Sale
Square Footage 1,232 sqft
Price per Sqft $153
Subdivision Exton Station
MLS Listing ID 1001921578
Sold Date 10/09/18
Style Traditional
Bedrooms 2
Full Baths 1
Half Baths 1
HOA Fees $112/mo
HOA Y/N Y
Abv Grd Liv Area 1,232
Originating Board TREND
Year Built 1986
Annual Tax Amount $2,633
Tax Year 2018
Lot Size 3,159 Sqft
Acres 0.07
Lot Dimensions 0X0
Property Description
BACK TO THE MARKET! NEW LOOK. FRESH PAINT, NEW CARPETS and move in ready! Welcome to a wonderful home in the highly sought after Exton Station community. This two bedroom, one and a half bath home is just ready for your finishing touches. This great ground floor unit has around 1,400 square feet with 1,232 square feet of finished living space. The first floor boasts a generously sized living room/dining area with kitchen, full hall bath, two spacious bedrooms and plenty of closet space throughout the 875 square feet of living space on this floor. Downstairs the walk out finished basement area with half bath can be a third bedroom, office space, play area or whatever you so desire. This finished space was previously used as a bedroom. The unfinished portion provides plenty of storage solutions, your laundry facility and utility room. Why rent when you can buy? This is a fantastic opportunity to get a great home in a well maintained community. Located in the award winning West Chester Area School District and centrally located makes getting to work and play a breeze. No shortage of shopping, restaurants and major thoroughfares here. Don't miss this fantastic home on your tour.
Location
State PA
County Chester
Area West Whiteland Twp (10341)
Zoning R3
Rooms
Other Rooms Living Room, Dining Room, Primary Bedroom, Kitchen, Family Room, Bedroom 1
Basement Full, Outside Entrance
Interior
Interior Features Breakfast Area
Hot Water Electric
Heating Electric, Forced Air
Cooling Central A/C
Flooring Fully Carpeted, Vinyl, Tile/Brick
Equipment Built-In Range, Dishwasher, Built-In Microwave
Fireplace N
Appliance Built-In Range, Dishwasher, Built-In Microwave
Heat Source Electric
Laundry Basement
Exterior
Utilities Available Cable TV
Amenities Available Swimming Pool, Club House
Waterfront N
Water Access N
Roof Type Pitched,Shingle
Accessibility None
Garage N
Building
Lot Description Rear Yard
Story 2
Sewer Public Sewer
Water Public
Architectural Style Traditional
Level or Stories 2
Additional Building Above Grade
New Construction N
Schools
School District West Chester Area
Others
HOA Fee Include Pool(s),Common Area Maintenance,Lawn Maintenance,Snow Removal,Trash
Senior Community No
Tax ID 41-05M-0219
Ownership Fee Simple
Acceptable Financing Conventional, VA, FHA 203(b)
Listing Terms Conventional, VA, FHA 203(b)
Financing Conventional,VA,FHA 203(b)
Read Less Info
Want to know what your home might be worth? Contact us for a FREE valuation!

Our team is ready to help you sell your home for the highest possible price ASAP

Bought with Khaliah Ali • BHHS Fox & Roach-Gladwyne
GET MORE INFORMATION

Marc DiFrancesco
Real Estate Advisor & Licensed Agent | License ID: 2183327
Real Estate Advisor & Licensed Agent License ID: 2183327



