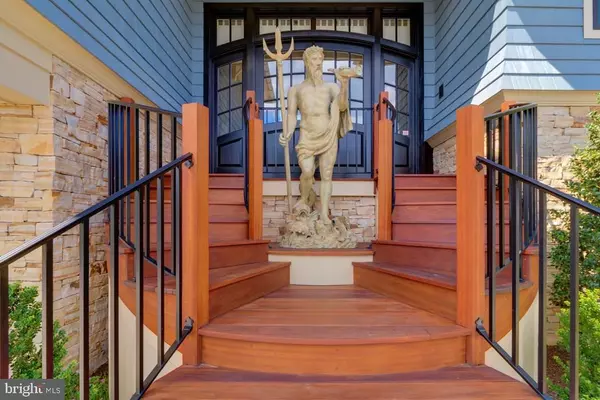For more information regarding the value of a property, please contact us for a free consultation.
Key Details
Sold Price $4,000,000
Property Type Single Family Home
Sub Type Detached
Listing Status Sold
Purchase Type For Sale
Square Footage 5,582 sqft
Price per Sqft $716
Subdivision Cape Shores
MLS Listing ID 1001571642
Sold Date 10/15/18
Style Coastal,Contemporary
Bedrooms 4
Full Baths 4
Half Baths 1
HOA Fees $208/ann
HOA Y/N Y
Abv Grd Liv Area 5,582
Originating Board SCAOR
Land Lease Frequency Annually
Year Built 2015
Annual Tax Amount $7,764
Lot Size 9,750 Sqft
Acres 0.22
Lot Dimensions 49x151x67x152
Property Description
BREATHTAKING COASTAL UTOPIA - The pinnacle of relaxation & architectural design welcomes you to the beach! Wide-open glistening water views, luxury appointments in every room, and plenty of open-air deck space complete with built-in outdoor grill & fireplace - mere steps to the sand & your own, private boardwalk ? let you soak in sunshine where the Delaware Bay meets the Atlantic Ocean. Enthralling ?smart? home is entirely remote-controlled from your phone. 3 floors of architectural nuances & extensive attention to detail deliver picture perfect views. From the 2nd level with its generous gourmet kitchen & comfortable, elegant living space; to the fully finished 1st floor with game room, beautiful bar/living area & gym; to the private 3rd floor with 2 bedrooms on one side & the master suite on the other featuring luxurious bath, bay front balcony with hot tub, & enviable walk-in closet! The best views are reserved for you, courtesy of this unmatched home by the sea!
Location
State DE
County Sussex
Area Lewes Rehoboth Hundred (31009)
Zoning TOWN CODES
Rooms
Other Rooms Dining Room, Primary Bedroom, Sitting Room, Kitchen, Game Room, Great Room, Laundry, Other, Office, Media Room, Additional Bedroom
Interior
Interior Features Attic, Breakfast Area, Kitchen - Island, Pantry, Ceiling Fan(s), Elevator, Wet/Dry Bar, Window Treatments, Built-Ins, Primary Bath(s), Walk-in Closet(s), Crown Moldings, Chair Railings, Recessed Lighting, Upgraded Countertops, Wainscotting, Wine Storage, Wood Floors, Bar, Floor Plan - Open, Kitchen - Gourmet, Exposed Beams, Primary Bedroom - Bay Front, WhirlPool/HotTub
Hot Water Natural Gas, Tankless
Heating Geothermal, Zoned
Cooling Geothermal, Zoned, Central A/C
Flooring Hardwood, Tile/Brick
Fireplaces Number 2
Fireplaces Type Gas/Propane
Equipment Central Vacuum, Dishwasher, Disposal, Dryer - Electric, Extra Refrigerator/Freezer, Icemaker, Refrigerator, Microwave, Oven/Range - Gas, Range Hood, Six Burner Stove, Washer, Washer/Dryer Stacked, Water Heater, Water Heater - Tankless, Built-In Microwave, Exhaust Fan, Stainless Steel Appliances
Furnishings No
Fireplace Y
Window Features Screens
Appliance Central Vacuum, Dishwasher, Disposal, Dryer - Electric, Extra Refrigerator/Freezer, Icemaker, Refrigerator, Microwave, Oven/Range - Gas, Range Hood, Six Burner Stove, Washer, Washer/Dryer Stacked, Water Heater, Water Heater - Tankless, Built-In Microwave, Exhaust Fan, Stainless Steel Appliances
Heat Source Geo-thermal
Exterior
Exterior Feature Balcony, Deck(s), Patio(s)
Garage Inside Access
Garage Spaces 2.0
Utilities Available Cable TV Available
Amenities Available Beach, Community Center, Pier/Dock, Swimming Pool, Pool - Outdoor, Tennis Courts, Water/Lake Privileges
Waterfront Y
Water Access Y
View Bay
Roof Type Architectural Shingle
Accessibility None
Porch Balcony, Deck(s), Patio(s)
Attached Garage 2
Total Parking Spaces 2
Garage Y
Building
Lot Description Landscaping
Story 3
Foundation Pilings
Sewer Public Sewer
Water Public
Architectural Style Coastal, Contemporary
Level or Stories 3+
Additional Building Above Grade
Structure Type Vaulted Ceilings
New Construction N
Schools
Elementary Schools Lewes
Middle Schools Beacon
High Schools Cape Henlopen
School District Cape Henlopen
Others
Senior Community No
Tax ID 335-05.00-80.00
Ownership Land Lease
SqFt Source Estimated
Security Features Security System,Surveillance Sys
Acceptable Financing Cash, Conventional
Listing Terms Cash, Conventional
Financing Cash,Conventional
Special Listing Condition Standard
Read Less Info
Want to know what your home might be worth? Contact us for a FREE valuation!

Our team is ready to help you sell your home for the highest possible price ASAP

Bought with Lee Ann Wilkinson • Berkshire Hathaway HomeServices PenFed Realty
GET MORE INFORMATION

Marc DiFrancesco
Real Estate Advisor & Licensed Agent | License ID: 2183327
Real Estate Advisor & Licensed Agent License ID: 2183327



