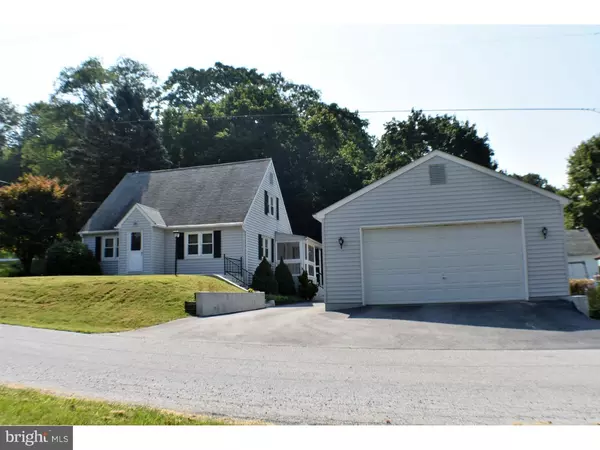For more information regarding the value of a property, please contact us for a free consultation.
Key Details
Sold Price $169,900
Property Type Single Family Home
Sub Type Detached
Listing Status Sold
Purchase Type For Sale
Square Footage 1,722 sqft
Price per Sqft $98
Subdivision Westwood
MLS Listing ID 1002345354
Sold Date 10/19/18
Style Cape Cod
Bedrooms 3
Full Baths 1
HOA Y/N N
Abv Grd Liv Area 1,722
Originating Board TREND
Year Built 1930
Annual Tax Amount $3,811
Tax Year 2018
Lot Size 0.275 Acres
Acres 0.28
Property Description
Beautiful Cape Cod Home in Westwood-Valley Twp. Located on a quiet side street this Exceptionally well maintained warm and inviting home offers a very nice floor plan! Rooms are all nice sized with Two bedrooms and full bath on the second floor and a bedroom/den/office on the first floor. The 14x13ft master bedroom is on the second floor and offers a large walk in closet, and storage compartments. The Living room is a very spacious 19ft x 17 ft open space and the central area of the home. Wood floors and staircase accent most of the first floor. In addition, the first floor has a Dining room and updated kitchen complete with propane gas stove, double basin sink, updated cabinets and counters along with a large double bowl sink. The kitchen has a large window overlooking the beautiful backyard. Enjoy your morning coffee or dinners on the side screened porch. In the front of the home is a large concrete patio are leading to the vestibule. The basement is full with an outside entrance, toilet, and a large laundry area. A GARAGE TO LOVE! What truly sets this home apart is the oversized 2 car DREAM GARAGE with 2 full size garage doors on the front and the back. In addition, the garage is heated and has many shop lights, and work bench area. BONUS- No need to be concerned with power outages as the home has recently (2014) installed GENERAC whole house generator system and turns on automatically if power is lost. The exterior is low maintenance vinyl siding. There is plenty of parking in front and on the side of the garage as well. Many Recent updates to include: chimney liner, replacement windows, well water tank, driveway. Overall, this is an exceptional home and price.
Location
State PA
County Chester
Area Valley Twp (10338)
Zoning R2
Rooms
Other Rooms Living Room, Dining Room, Primary Bedroom, Bedroom 2, Kitchen, Bedroom 1, Laundry
Basement Full, Unfinished, Outside Entrance
Interior
Interior Features Ceiling Fan(s), Kitchen - Eat-In
Hot Water Electric
Heating Oil, Forced Air
Cooling None
Flooring Wood, Fully Carpeted, Vinyl
Fireplace N
Window Features Energy Efficient,Replacement
Heat Source Oil
Laundry Basement
Exterior
Exterior Feature Patio(s), Porch(es)
Garage Spaces 2.0
Utilities Available Cable TV
Waterfront N
Water Access N
Accessibility None
Porch Patio(s), Porch(es)
Total Parking Spaces 2
Garage Y
Building
Lot Description Corner, Sloping
Story 2
Sewer Public Sewer
Water Well
Architectural Style Cape Cod
Level or Stories 2
Additional Building Above Grade
New Construction N
Schools
High Schools Coatesville Area Senior
School District Coatesville Area
Others
Senior Community No
Tax ID 38-05G-0048
Ownership Fee Simple
Acceptable Financing Conventional, VA, FHA 203(b), USDA
Listing Terms Conventional, VA, FHA 203(b), USDA
Financing Conventional,VA,FHA 203(b),USDA
Read Less Info
Want to know what your home might be worth? Contact us for a FREE valuation!

Our team is ready to help you sell your home for the highest possible price ASAP

Bought with Rita A Fantanarosa • RE/MAX Action Associates
GET MORE INFORMATION

Marc DiFrancesco
Real Estate Advisor & Licensed Agent | License ID: 2183327
Real Estate Advisor & Licensed Agent License ID: 2183327



