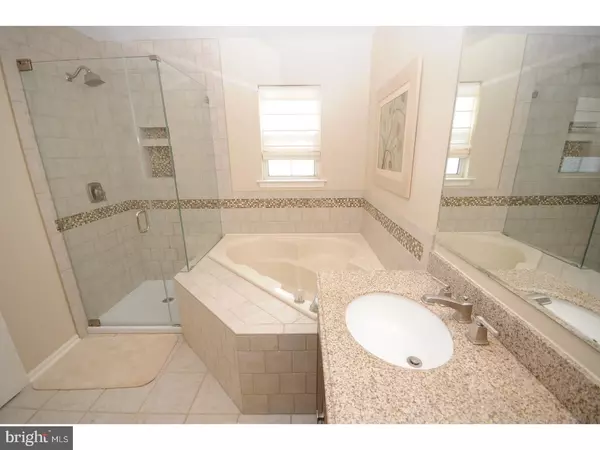For more information regarding the value of a property, please contact us for a free consultation.
Key Details
Sold Price $285,000
Property Type Single Family Home
Sub Type Detached
Listing Status Sold
Purchase Type For Sale
Square Footage 1,694 sqft
Price per Sqft $168
Subdivision Bridle Club
MLS Listing ID 1005966099
Sold Date 11/15/18
Style Contemporary
Bedrooms 3
Full Baths 2
Half Baths 1
HOA Y/N N
Abv Grd Liv Area 1,694
Originating Board TREND
Year Built 1993
Annual Tax Amount $7,276
Tax Year 2018
Lot Size 5,355 Sqft
Acres 0.12
Lot Dimensions 51X105
Property Description
Very desirable prime lot that offers plenty of seclusion off of your private rear deck. This 3 bedroom Ashwood model with 2 car garage has been freshly painted throughout, offers 2.5 renovated bathrooms and an updated eat-in kitchen. The cathedral ceiling in the living room gives a nice open entry into your home, adding dimension and appeal to your very first vision. The family room located to the rear of the home offers a cozy, appealing atmosphere with a wood burning fireplace to create the ambiance you desire. The fireplace was recently inspected and certified, 7/2018. The gas furnace and central AC are only 2 years old and the gas hot water heater was replaced 1/2017. Although appliances have been upgraded over the years, you have the opportunity to enjoy a one year home warranty for appliances and HVAC systems that are covered, so there is peace of mind for any anticipated expenses after your purchase. The full, unfinished basement could be finished if more living space is desired. The poured concrete walls and drainage system with installed submersible pump are existing to prevent any future water problems in your basement. The basement is presently used for storage and laundry area, but so much possibility! This is a lovingly cared for home and is sure to please even the fussiest buyers. USDA no money down loans available to qualified buyers. Great location for commuters and military base at Ft Dix. Do not delay your visit to this home!
Location
State NJ
County Burlington
Area Burlington Twp (20306)
Zoning R-20
Rooms
Other Rooms Living Room, Dining Room, Primary Bedroom, Bedroom 2, Kitchen, Family Room, Bedroom 1, Attic
Basement Full, Unfinished
Interior
Interior Features Primary Bath(s), Kitchen - Eat-In
Hot Water Natural Gas
Heating Gas, Forced Air
Cooling Central A/C
Flooring Fully Carpeted, Tile/Brick
Fireplaces Number 1
Fireplace Y
Heat Source Natural Gas
Laundry Basement
Exterior
Garage Spaces 2.0
Waterfront N
Water Access N
Roof Type Pitched
Accessibility None
Attached Garage 2
Total Parking Spaces 2
Garage Y
Building
Lot Description Rear Yard
Story 2
Foundation Concrete Perimeter
Sewer Public Sewer
Water Public
Architectural Style Contemporary
Level or Stories 2
Additional Building Above Grade
Structure Type 9'+ Ceilings
New Construction N
Schools
High Schools Burlington Township
School District Burlington Township
Others
Senior Community No
Tax ID 06-00131 16-00020
Ownership Fee Simple
Security Features Security System
Acceptable Financing Conventional, VA, FHA 203(b), USDA
Listing Terms Conventional, VA, FHA 203(b), USDA
Financing Conventional,VA,FHA 203(b),USDA
Read Less Info
Want to know what your home might be worth? Contact us for a FREE valuation!

Our team is ready to help you sell your home for the highest possible price ASAP

Bought with Carmen Lambert • Century 21 Alliance-Burlington
GET MORE INFORMATION

Marc DiFrancesco
Real Estate Advisor & Licensed Agent | License ID: 2183327
Real Estate Advisor & Licensed Agent License ID: 2183327



