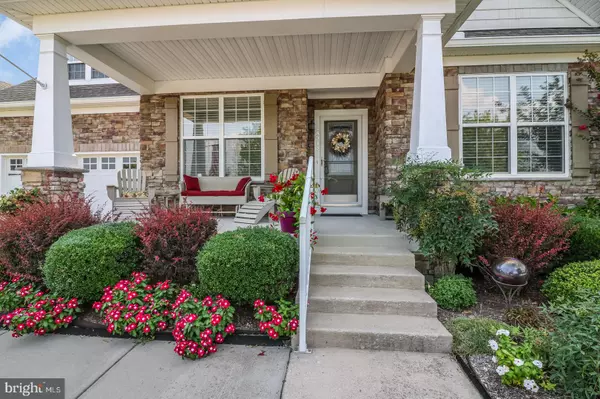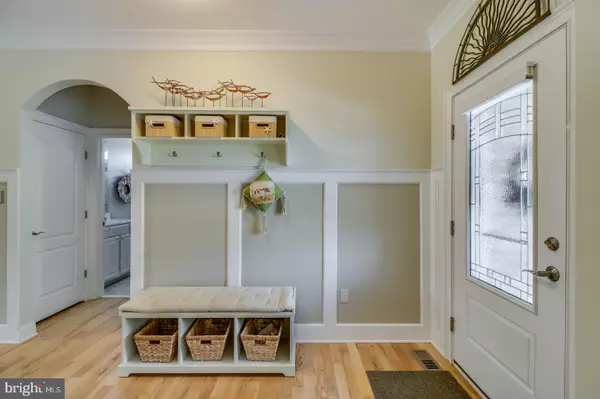For more information regarding the value of a property, please contact us for a free consultation.
Key Details
Sold Price $499,900
Property Type Single Family Home
Sub Type Detached
Listing Status Sold
Purchase Type For Sale
Square Footage 4,586 sqft
Price per Sqft $109
Subdivision Nassau Grove
MLS Listing ID 1002293456
Sold Date 12/20/18
Style Coastal
Bedrooms 3
Full Baths 4
HOA Fees $266/qua
HOA Y/N Y
Abv Grd Liv Area 2,821
Originating Board BRIGHT
Year Built 2007
Annual Tax Amount $1,457
Tax Year 2017
Lot Size 9,500 Sqft
Property Description
Step into the custom home you would have built for yourself without the wait! This exceptional and coveted Jasmine model sits pond-front in the gated community of Nassau Grove with resort-style amenities galore. Reap the rewards of this custom/expanded floor plan with tons of upgrades on a premier pond-front/corner lot. The wonderfully open layout grants easy flow and makes this home a natural for entertaining, guests and extended family. The first floor alone offers 2 full master suites, hardwood/tile flooring throughout the expansive living area, gourmet kitchen complete with stainless steel appliances, formal dining area, bright sunroom, sitting room, office, laundry room and an amazing screen porch/hardscaped patio. Walk up to the private second floor where a 3rd master suite overlooks the pond and has its own separate hvac for full year-round comfort. Both first and second floors have surround sound and upgraded molding adds to the high-end look and feel of the home. If all this isn't enough - downstairs is an exceptional fully finished basement with a living room, office, workout area, private multi-use flex room, full bath, kitchenette and tons of storage. The layout even lends itself to adding an additional bedroom with a full egress window already installed. Guests and family will love visiting you at this home! Outstanding community amenities make it feel like a resort - including a well-maintained clubhouse, pool, tennis/pickle ball, volleyball, lawn care/irrigation included in HOA. All of this with easy access to Route 1, the beaches, and downtown Lewes. Make plans to see this amazing property today - it is even better in person!
Location
State DE
County Sussex
Area Lewes Rehoboth Hundred (31009)
Zoning L
Rooms
Other Rooms Living Room, Dining Room, Kitchen, Den, Basement, Sun/Florida Room, Exercise Room, Laundry, Other, Office, Storage Room, Screened Porch
Basement Full, Heated, Sump Pump, Windows
Main Level Bedrooms 2
Interior
Interior Features 2nd Kitchen, Carpet, Ceiling Fan(s), Crown Moldings, Entry Level Bedroom, Family Room Off Kitchen, Floor Plan - Open, Kitchen - Gourmet, Primary Bath(s), Walk-in Closet(s), Window Treatments, Wood Floors
Hot Water Electric
Heating Floor Furnace
Cooling Central A/C, Ceiling Fan(s)
Flooring Hardwood, Ceramic Tile, Carpet
Fireplaces Number 1
Fireplaces Type Gas/Propane
Equipment Built-In Microwave, Cooktop, Dishwasher, Disposal, Dryer, Extra Refrigerator/Freezer, Oven - Wall, Refrigerator, Stainless Steel Appliances, Washer - Front Loading, Water Heater
Furnishings No
Fireplace Y
Appliance Built-In Microwave, Cooktop, Dishwasher, Disposal, Dryer, Extra Refrigerator/Freezer, Oven - Wall, Refrigerator, Stainless Steel Appliances, Washer - Front Loading, Water Heater
Heat Source Bottled Gas/Propane
Laundry Main Floor
Exterior
Garage Garage - Front Entry, Garage Door Opener, Inside Access
Garage Spaces 6.0
Utilities Available Propane
Amenities Available Club House, Community Center, Common Grounds, Fitness Center, Jog/Walk Path, Pool - Outdoor
Waterfront N
Water Access N
View Pond
Roof Type Architectural Shingle
Accessibility None
Attached Garage 2
Total Parking Spaces 6
Garage Y
Building
Story 2
Foundation Concrete Perimeter
Sewer Public Sewer
Water Public
Architectural Style Coastal
Level or Stories 2
Additional Building Above Grade, Below Grade
Structure Type Dry Wall
New Construction N
Schools
High Schools Cape Henlopen
School District Cape Henlopen
Others
HOA Fee Include Common Area Maintenance,Ext Bldg Maint,Lawn Maintenance,Lawn Care Front,Pool(s),Snow Removal,Trash
Senior Community No
Tax ID 334-05.00-70.00-34
Ownership Condominium
Acceptable Financing Cash, Conventional
Listing Terms Cash, Conventional
Financing Cash,Conventional
Special Listing Condition Standard
Read Less Info
Want to know what your home might be worth? Contact us for a FREE valuation!

Our team is ready to help you sell your home for the highest possible price ASAP

Bought with Alfred Willis • Active Adults Realty
GET MORE INFORMATION

Marc DiFrancesco
Real Estate Advisor & Licensed Agent | License ID: 2183327
Real Estate Advisor & Licensed Agent License ID: 2183327



