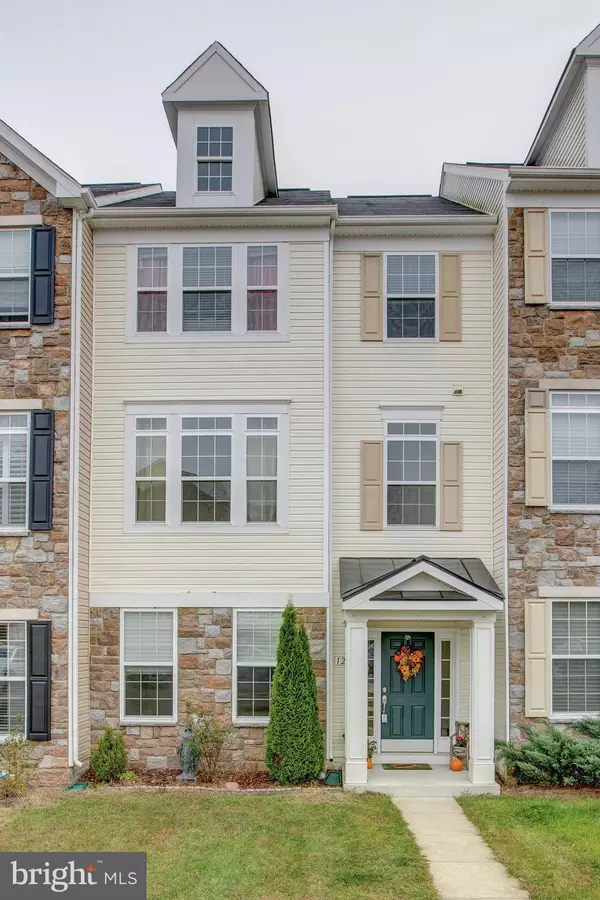For more information regarding the value of a property, please contact us for a free consultation.
Key Details
Sold Price $249,900
Property Type Townhouse
Sub Type Interior Row/Townhouse
Listing Status Sold
Purchase Type For Sale
Square Footage 2,678 sqft
Price per Sqft $93
Subdivision Fieldstone
MLS Listing ID VAFV100260
Sold Date 12/27/18
Style Colonial
Bedrooms 4
Full Baths 3
Half Baths 1
HOA Fees $70/mo
HOA Y/N Y
Abv Grd Liv Area 2,678
Originating Board MRIS
Year Built 2012
Annual Tax Amount $1,467
Tax Year 2018
Lot Size 2,614 Sqft
Acres 0.06
Property Description
This exceptional floor plan offers a main floor bedroom & bath, an eat-in kitchen with island & adjoining deck and 2 living areas to relax or entertain. You'll feel completely pampered in the luxurious owners suite with tray ceiling, dual vanities, ceramic tile, spacious shower, walk-in closet and laundry just outside the bedroom door. New white vinyl fencing adds enhanced privacy to the backyard.
Location
State VA
County Frederick
Zoning RP
Rooms
Other Rooms Living Room, Dining Room, Primary Bedroom, Bedroom 2, Bedroom 3, Bedroom 4, Kitchen, Family Room, Foyer, Laundry
Main Level Bedrooms 1
Interior
Interior Features Attic, Combination Kitchen/Dining, Kitchen - Island, Crown Moldings, Entry Level Bedroom, Primary Bath(s), Window Treatments, Wood Floors, Recessed Lighting
Hot Water 60+ Gallon Tank, Electric
Heating Heat Pump(s)
Cooling Ceiling Fan(s), Central A/C
Equipment Washer/Dryer Hookups Only, Dishwasher, Disposal, Oven/Range - Electric, Refrigerator, Icemaker
Fireplace N
Appliance Washer/Dryer Hookups Only, Dishwasher, Disposal, Oven/Range - Electric, Refrigerator, Icemaker
Heat Source Electric
Exterior
Exterior Feature Deck(s)
Fence Rear
Utilities Available Cable TV Available
Amenities Available Basketball Courts, Tennis Courts
Water Access N
Roof Type Asphalt
Accessibility Level Entry - Main
Porch Deck(s)
Garage N
Building
Story 3+
Foundation Slab
Sewer Public Sewer
Water Public
Architectural Style Colonial
Level or Stories 3+
Additional Building Above Grade
Structure Type 9'+ Ceilings,Tray Ceilings
New Construction N
Schools
Elementary Schools Greenwood Mill
High Schools Millbrook
School District Frederick County Public Schools
Others
Senior Community No
Tax ID 45517
Ownership Fee Simple
SqFt Source Assessor
Special Listing Condition Standard
Read Less Info
Want to know what your home might be worth? Contact us for a FREE valuation!

Our team is ready to help you sell your home for the highest possible price ASAP

Bought with Kaitlyn Behr • Greenfield & Behr Residential
GET MORE INFORMATION

Marc DiFrancesco
Real Estate Advisor & Licensed Agent | License ID: 2183327
Real Estate Advisor & Licensed Agent License ID: 2183327



