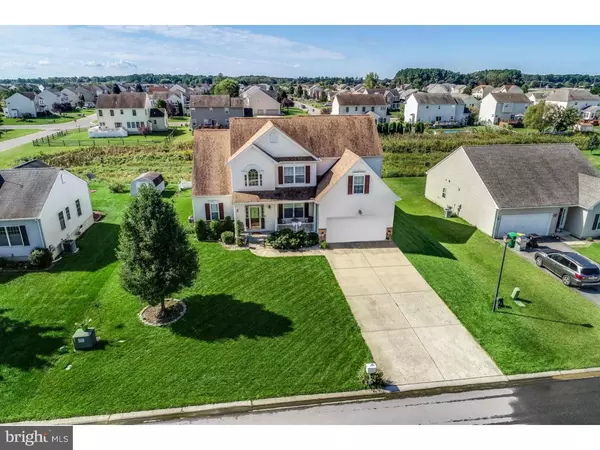For more information regarding the value of a property, please contact us for a free consultation.
Key Details
Sold Price $305,000
Property Type Single Family Home
Sub Type Detached
Listing Status Sold
Purchase Type For Sale
Square Footage 2,333 sqft
Price per Sqft $130
Subdivision Brenford Station
MLS Listing ID DEKT102860
Sold Date 12/20/18
Style Contemporary
Bedrooms 5
Full Baths 4
Half Baths 1
HOA Y/N N
Abv Grd Liv Area 2,333
Originating Board TREND
Year Built 2007
Annual Tax Amount $1,479
Tax Year 2017
Lot Size 10,000 Sqft
Acres 0.23
Lot Dimensions 80X125
Property Description
Welcome to this 5 bed, 3.5 bath home in the popular community of Brenford Station! Easy living at it's finest, yet close enough to all major roadways. As you walk into the sunny foyer, you'll notice the exquisite detailing of hardwood flooring, crown molding, wainscoting, and more. The open floor plan from 2 story living room, dining room and kitchen makes this home perfect for entertaining. The MAIN FLOOR MASTER SUITE is convenient and includes tray ceiling, large walk-in closet, dual vanity, stand up shower, and jacuzzi tub. On the opposite side of the main level is another bedroom/office next to a full bathroom. Laundry area is conveniently just steps away from the kitchen. The upper level consists of 3 bedrooms, and a full jack and jill bathroom conjoined to the princess suite. The finished basement is an entertainer's delight, including over 1,000 square feet of living space with powder room and walk-out. Lots of storage space is still available in the unfinished area, with a workout room as an added bonus! The large back yard, which backs up to open community space, includes a patio and deck off of the living room/kitchen area. Just in time for Autumn BBQ's! Why wait for new construction?!
Location
State DE
County Kent
Area Smyrna (30801)
Zoning AC
Rooms
Other Rooms Living Room, Dining Room, Primary Bedroom, Bedroom 2, Bedroom 3, Bedroom 4, Bedroom 5, Kitchen, Family Room, Bedroom 1, Laundry, Other
Basement Full
Interior
Interior Features Primary Bath(s), Kitchen - Eat-In
Hot Water Natural Gas
Heating Gas
Cooling Central A/C
Fireplaces Number 1
Fireplace Y
Heat Source Natural Gas
Laundry Main Floor
Exterior
Garage Spaces 3.0
Waterfront N
Water Access N
Accessibility None
Total Parking Spaces 3
Garage N
Building
Story 2
Sewer Public Sewer
Water Public
Architectural Style Contemporary
Level or Stories 2
Additional Building Above Grade
New Construction N
Schools
School District Smyrna
Others
Senior Community No
Tax ID DC-00-02803-03-5400-000
Ownership Fee Simple
SqFt Source Assessor
Special Listing Condition Standard
Read Less Info
Want to know what your home might be worth? Contact us for a FREE valuation!

Our team is ready to help you sell your home for the highest possible price ASAP

Bought with Lauren A Janes • Long & Foster Real Estate, Inc.
GET MORE INFORMATION

Marc DiFrancesco
Real Estate Advisor & Licensed Agent | License ID: 2183327
Real Estate Advisor & Licensed Agent License ID: 2183327



