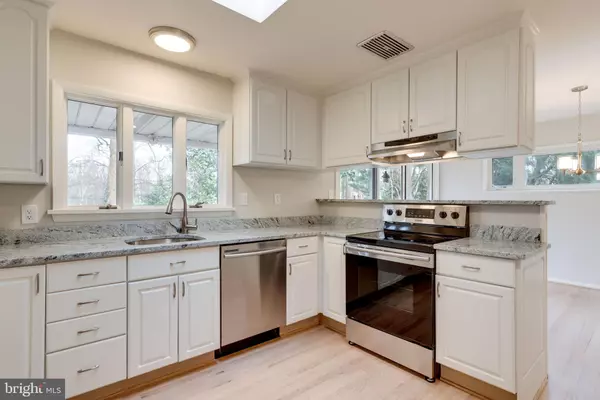For more information regarding the value of a property, please contact us for a free consultation.
Key Details
Sold Price $625,000
Property Type Single Family Home
Sub Type Detached
Listing Status Sold
Purchase Type For Sale
Square Footage 2,644 sqft
Price per Sqft $236
Subdivision Rolf Heights
MLS Listing ID VAFX104024
Sold Date 03/20/19
Style Ranch/Rambler,Raised Ranch/Rambler
Bedrooms 4
Full Baths 3
HOA Y/N N
Abv Grd Liv Area 1,344
Originating Board BRIGHT
Year Built 1956
Annual Tax Amount $6,016
Tax Year 2018
Lot Size 0.359 Acres
Acres 0.36
Property Description
This beautifuly updated 4 BR, 3 BA home ofers a 1/3 AC private lot on a quiet cul de sac! Walk to shops, restaurants & bus! Check out its web site & virt tour! Kitchen has 42" cabinets plus new granite & appliances. It has a pass through/serving bar that opens to the dining room. The open floor plan (see photos) blends the large living room, dining room & kitchen. From the dining room step out to the deck for indoor/outdoor flow. Relax in your spacious master retreat with its upgraded full bath, private deck access and a walk in closet. The hall bath is also updated. The entire home is freshly painted! Refinished hardwood floors run throughout the main level. The spacious walk out lower level offers amazing natural light and new carpet. There is an enourmous rec room with separate game area plus a large 4th bedroom and a generous remodeled full bath. You can remodel to provide more bedrooms if needed. UPDATES: Roof (2013), Gas HVAC (2009), Gas water heater (2009), Electric panel (2019), Replacement windows (many in 2019), Interior & exterior paint (2019), Refinished hardwood (2019), Kitchen appliances & granite (2019),
Location
State VA
County Fairfax
Zoning 130
Rooms
Other Rooms Living Room, Primary Bedroom, Sitting Room, Bedroom 2, Bedroom 3, Bedroom 4, Kitchen, Family Room, Breakfast Room, Laundry, Other
Basement Full, Daylight, Full, Fully Finished, Outside Entrance, Rear Entrance, Workshop
Main Level Bedrooms 3
Interior
Interior Features Built-Ins, Combination Dining/Living, Combination Kitchen/Dining, Entry Level Bedroom, Floor Plan - Open, Primary Bath(s), Pantry, Recessed Lighting, Skylight(s), Upgraded Countertops, Walk-in Closet(s), Wood Floors
Hot Water Natural Gas
Heating Forced Air
Cooling Central A/C
Flooring Hardwood
Fireplaces Number 2
Fireplaces Type Wood
Equipment Dishwasher, Disposal, Dryer, Refrigerator, Stove, Washer
Window Features Atrium,Double Pane,Energy Efficient,ENERGY STAR Qualified,Replacement
Appliance Dishwasher, Disposal, Dryer, Refrigerator, Stove, Washer
Heat Source Natural Gas
Laundry Lower Floor
Exterior
Waterfront N
Water Access N
View Garden/Lawn
Accessibility None
Garage N
Building
Lot Description Backs to Trees, Landscaping, Private, Rear Yard, Level
Story 2
Sewer Private Sewer
Water Public
Architectural Style Ranch/Rambler, Raised Ranch/Rambler
Level or Stories 2
Additional Building Above Grade, Below Grade
New Construction N
Schools
Elementary Schools Mason Crest
Middle Schools Poe
High Schools Falls Church
School District Fairfax County Public Schools
Others
Senior Community No
Tax ID 0603 18 0099
Ownership Fee Simple
SqFt Source Assessor
Special Listing Condition Standard
Read Less Info
Want to know what your home might be worth? Contact us for a FREE valuation!

Our team is ready to help you sell your home for the highest possible price ASAP

Bought with Renee S Mumford • RE/MAX Executives
GET MORE INFORMATION

Marc DiFrancesco
Real Estate Advisor & Licensed Agent | License ID: 2183327
Real Estate Advisor & Licensed Agent License ID: 2183327



