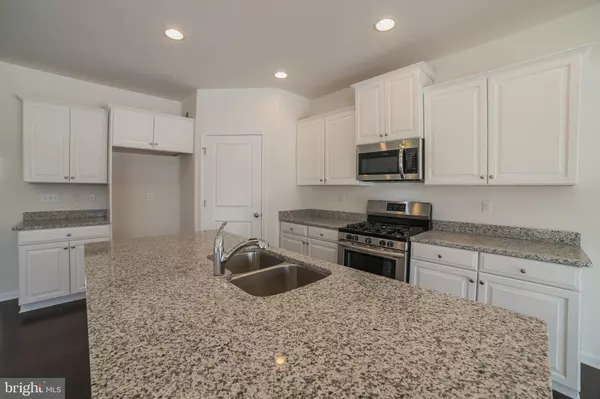For more information regarding the value of a property, please contact us for a free consultation.
Key Details
Sold Price $497,000
Property Type Single Family Home
Sub Type Detached
Listing Status Sold
Purchase Type For Sale
Square Footage 3,117 sqft
Price per Sqft $159
Subdivision Dowlin Forge Station
MLS Listing ID PACT360516
Sold Date 03/22/19
Style Traditional
Bedrooms 5
Full Baths 3
HOA Fees $105/mo
HOA Y/N Y
Abv Grd Liv Area 2,628
Originating Board BRIGHT
Year Built 2018
Tax Year 2019
Lot Size 4,356 Sqft
Acres 0.16
Property Description
Brand new home without the wait! Move In Now! This incredible move-in ready home is filled with loads of upgraded options. Start with the upgraded exterior with a partial stone front. The Hadley model offers a superior location on a corner lot backing up to a beautiful wooded area. Interior highlights includes granite countertops, painted linen kitchen cabinetry and stone bath vanities, stainless appliances and beautiful hardwood flooring on the first floor. The spacious main level layout offers a formal dining room, open great room, with fireplace, that flows into the designer kitchen with walk-in pantry and breakfast area, full bath, and guest bedroom. Upstairs you will find three additional bedrooms, plus a large owner's suite. The luxury owner's bath features a separate soaking tub and stall shower, dual vanities, marble countertops, and private water closet. All baths have upgraded ceramic flooring. This home features today's most sought after details including 9' ceilings on the main floor, finished basement, and 2-car garage! Dowlin Forge Station is the only new construction single family home community in Downingtown Schools offering immediate move-in options just minutes from shopping, dining, and major commuter roads and the SEPTA express line to Philadelphia.
Location
State PA
County Chester
Area East Brandywine Twp (10330)
Zoning RES
Rooms
Other Rooms Living Room, Dining Room, Primary Bedroom, Bedroom 2, Bedroom 3, Bedroom 4, Bedroom 5, Kitchen, Family Room, Loft, Other
Basement Full, Partially Finished
Main Level Bedrooms 1
Interior
Interior Features Butlers Pantry, Kitchen - Island, Primary Bath(s)
Heating Forced Air
Cooling Central A/C, Energy Star Cooling System
Flooring Fully Carpeted, Hardwood, Tile/Brick
Fireplaces Number 1
Fireplaces Type Gas/Propane
Equipment Built-In Microwave, Built-In Range, Dishwasher, Disposal
Fireplace Y
Window Features Energy Efficient
Appliance Built-In Microwave, Built-In Range, Dishwasher, Disposal
Heat Source Propane - Leased
Laundry Upper Floor
Exterior
Garage Garage - Front Entry, Inside Access
Garage Spaces 4.0
Waterfront N
Water Access N
Roof Type Pitched,Shingle
Accessibility None
Attached Garage 2
Total Parking Spaces 4
Garage Y
Building
Lot Description Corner, Backs to Trees
Story 2
Sewer Private Sewer
Water Public
Architectural Style Traditional
Level or Stories 2
Additional Building Above Grade, Below Grade
New Construction Y
Schools
Elementary Schools Beaver Creek
Middle Schools Downington
High Schools Downingtown High School West Campus
School District Downingtown Area
Others
Senior Community No
Tax ID NO TAX RECORD
Ownership Fee Simple
SqFt Source Estimated
Horse Property N
Special Listing Condition Standard
Read Less Info
Want to know what your home might be worth? Contact us for a FREE valuation!

Our team is ready to help you sell your home for the highest possible price ASAP

Bought with Enjamuri N Swamy • Realty Mark Cityscape-Huntingdon Valley
GET MORE INFORMATION

Marc DiFrancesco
Real Estate Advisor & Licensed Agent | License ID: 2183327
Real Estate Advisor & Licensed Agent License ID: 2183327



