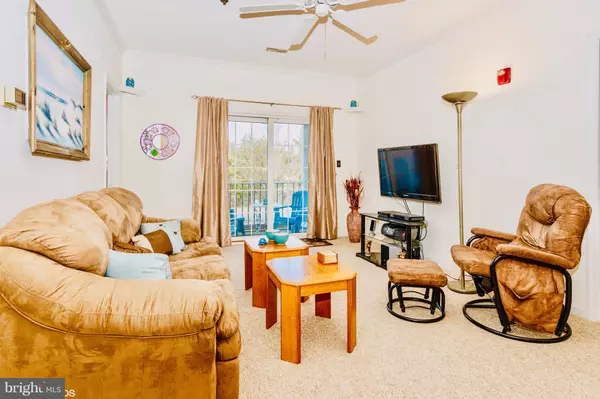For more information regarding the value of a property, please contact us for a free consultation.
Key Details
Sold Price $185,000
Property Type Condo
Sub Type Condo/Co-op
Listing Status Sold
Purchase Type For Sale
Square Footage 1,000 sqft
Price per Sqft $185
Subdivision Sandpiper Village Condo
MLS Listing ID DESU130594
Sold Date 03/27/19
Style Unit/Flat
Bedrooms 2
Full Baths 2
Condo Fees $230/mo
HOA Y/N N
Abv Grd Liv Area 1,000
Originating Board BRIGHT
Year Built 2003
Annual Tax Amount $549
Tax Year 2018
Property Description
Start Creating The Greatest Memories Of Your Life - RIGHT HERE! Located east of Coastal Hwy and within biking distance to the Junction & Breakwater Trail - be downtown Rehoboth without battling any traffic. It's the peaceful getaway you've always wanted! Come and see this 2 bedroom, 2 bathroom condominium that will give you about 1,000 sq ft of generous space to move about, all while maintaining a quaint, cozy atmosphere. With two generous sized bedrooms each with a walking closet and ensuite bathrooms. Wake up each morning and sip your coffee on the screened porch. Situated in a highly desirable area just 3.5 miles from Rehoboth or Lewes, this is your beach retreat at an incredible price! Schedule your tour today.
Location
State DE
County Sussex
Area Lewes Rehoboth Hundred (31009)
Zoning D
Direction East
Rooms
Other Rooms Dining Room, Kitchen, Family Room, Laundry
Main Level Bedrooms 2
Interior
Interior Features Ceiling Fan(s), Crown Moldings, Dining Area, Floor Plan - Open, Sprinkler System, Recessed Lighting, Walk-in Closet(s), Window Treatments, Stall Shower, Combination Dining/Living, Carpet
Hot Water Electric
Heating Heat Pump(s)
Cooling Heat Pump(s)
Flooring Carpet, Vinyl
Equipment Built-In Microwave, Dishwasher, Disposal, Dryer - Electric, Refrigerator, Oven/Range - Electric, Washer, Water Heater
Furnishings Partially
Fireplace N
Window Features Double Pane
Appliance Built-In Microwave, Dishwasher, Disposal, Dryer - Electric, Refrigerator, Oven/Range - Electric, Washer, Water Heater
Heat Source Electric
Exterior
Exterior Feature Balcony
Utilities Available Cable TV, Phone
Amenities Available None
Waterfront N
Water Access N
Roof Type Architectural Shingle
Accessibility 36\"+ wide Halls
Porch Balcony
Garage N
Building
Story 1
Unit Features Garden 1 - 4 Floors
Foundation Crawl Space, Slab
Sewer Public Sewer
Water Public
Architectural Style Unit/Flat
Level or Stories 1
Additional Building Above Grade, Below Grade
Structure Type Dry Wall
New Construction N
Schools
School District Cape Henlopen
Others
HOA Fee Include Common Area Maintenance,Ext Bldg Maint,Lawn Maintenance,Management,Road Maintenance,Snow Removal,Water
Senior Community No
Tax ID 334-12.00-105.00-2-10
Ownership Condominium
Security Features Sprinkler System - Indoor,Smoke Detector
Acceptable Financing Cash, Conventional, FHA
Horse Property N
Listing Terms Cash, Conventional, FHA
Financing Cash,Conventional,FHA
Special Listing Condition Standard
Read Less Info
Want to know what your home might be worth? Contact us for a FREE valuation!

Our team is ready to help you sell your home for the highest possible price ASAP

Bought with James R Olson • Olson Realty
GET MORE INFORMATION

Marc DiFrancesco
Real Estate Advisor & Licensed Agent | License ID: 2183327
Real Estate Advisor & Licensed Agent License ID: 2183327



