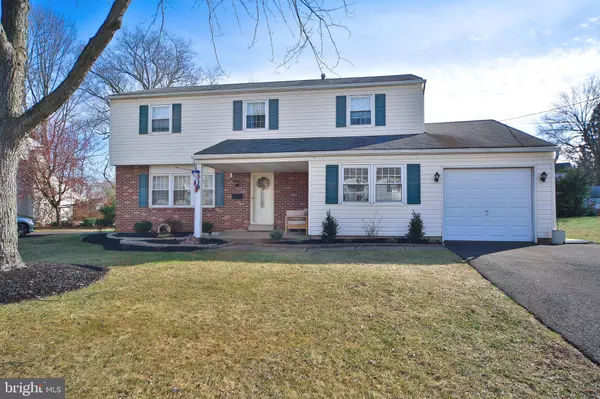For more information regarding the value of a property, please contact us for a free consultation.
Key Details
Sold Price $351,000
Property Type Single Family Home
Sub Type Detached
Listing Status Sold
Purchase Type For Sale
Square Footage 2,400 sqft
Price per Sqft $146
Subdivision Glen View Park
MLS Listing ID PABU399072
Sold Date 03/22/19
Style Colonial
Bedrooms 4
Full Baths 3
Half Baths 1
HOA Y/N N
Abv Grd Liv Area 2,400
Originating Board BRIGHT
Year Built 1970
Annual Tax Amount $5,330
Tax Year 2018
Property Description
DO NOT MISS this amazing 2 story colonial in award winning Warminster Twp! Even at first glance of this house you will be amazed at the attention to detail in the landscaping and front flower beds. Walking through the front door you are greeting by a sunny foyer and to the left the large living room. This house has a great flow, from living area to dining area to kitchen there is plenty of space to entertain or spend a cozy night in. The kitchen is recently upgraded and boasts new appliances and granite countertops. To the right of the kitchen is a beautiful family room that has been renovated top to bottom with custom crown and base moldings, new paint, and incredible gas fireplace and entertainment center. Off of the family room is access to the garage, a newly renovated powder room with new fixtures, a bonus room perfect for an office or playroom, and the utilities room. Upstairs there is a beautiful master suite complete with walk in closet, bathroom, and makeup/dressing area, as well as hall bath and 3 other bedrooms. In the hall upstairs is a brand-new set of aluminum pull down stairs that give you access to the plywood floored attic, and in addition to the garage having its own attic space, there is ample storage space. Attention to detail is evident throughout this home, and with its brand new HVAC system, new carpeting throughout, beautiful hardwood, great backyard with shed, and many new upgrades, this is a home you won t want to miss!
Location
State PA
County Bucks
Area Warminster Twp (10149)
Zoning R2
Rooms
Other Rooms Living Room, Dining Room, Primary Bedroom, Bedroom 2, Bedroom 3, Kitchen, Family Room, Bedroom 1, Bonus Room
Interior
Heating Forced Air
Cooling Central A/C
Heat Source Natural Gas
Exterior
Garage Garage - Front Entry, Garage Door Opener
Garage Spaces 1.0
Waterfront N
Water Access N
Roof Type Shingle
Accessibility None
Attached Garage 1
Total Parking Spaces 1
Garage Y
Building
Story 2
Sewer Public Sewer
Water Public
Architectural Style Colonial
Level or Stories 2
Additional Building Above Grade, Below Grade
New Construction N
Schools
School District Centennial
Others
Senior Community No
Tax ID 49-016-197
Ownership Fee Simple
SqFt Source Assessor
Special Listing Condition Standard
Read Less Info
Want to know what your home might be worth? Contact us for a FREE valuation!

Our team is ready to help you sell your home for the highest possible price ASAP

Bought with John H Katein IV • Century 21 Veterans-Newtown
GET MORE INFORMATION

Marc DiFrancesco
Real Estate Advisor & Licensed Agent | License ID: 2183327
Real Estate Advisor & Licensed Agent License ID: 2183327



