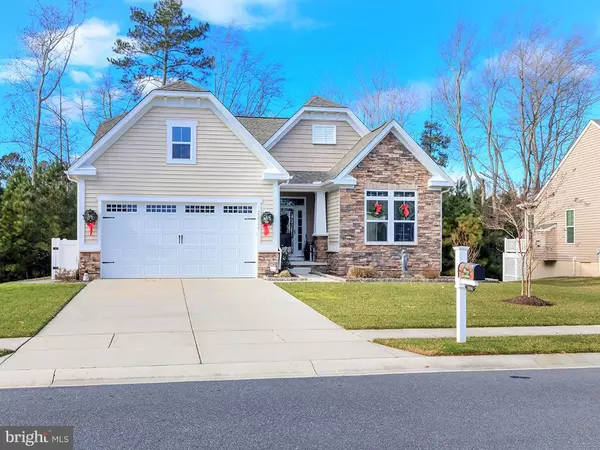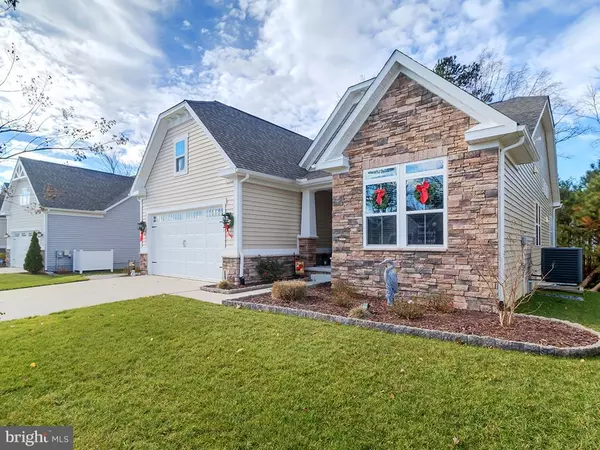For more information regarding the value of a property, please contact us for a free consultation.
Key Details
Sold Price $364,000
Property Type Single Family Home
Sub Type Detached
Listing Status Sold
Purchase Type For Sale
Square Footage 1,728 sqft
Price per Sqft $210
Subdivision Bay Pointe
MLS Listing ID DESU103224
Sold Date 04/30/19
Style Contemporary,Coastal
Bedrooms 3
Full Baths 2
HOA Fees $148/qua
HOA Y/N Y
Abv Grd Liv Area 1,728
Originating Board BRIGHT
Year Built 2015
Annual Tax Amount $1,115
Tax Year 2018
Lot Size 7,871 Sqft
Acres 0.18
Property Description
Luxurious details throughout this one-level home in the waterfront community of Bay Pointe. Beautiful stone accents and extensive hardscaping outdoors lead you into a gracious tray ceiling foyer with arched entryways. Split floor plan provides two bedrooms and a full bath, linen closet and laundry area at the front of the home. The vaulted ceiling great room is highlighted by a raised hearth stone fireplace. Adjacent sleek gourmet kitchen offers expansive upgraded cabinetry, island with double sink, glass tile backsplash, gas cooktop, double wall ovens, stainless appliances and light-filled dining area. Owners suite and bath with double vanity and shower with frameless glass doors. Private outdoor living space overlooking the woods with an elevated screen porch, paver patio, large covered storage area for kayaks, paddle boards, etc., irrigation system on its own well. Launch your kayak on the bay from the community pier or relax in the pool and clubhouse. Community also features on-site Boat and RV Storage! Enjoy this true coastal retreat close to beaches, shopping and fine local dining.
Location
State DE
County Sussex
Area Indian River Hundred (31008)
Zoning A
Rooms
Other Rooms Dining Room, Primary Bedroom, Bedroom 2, Bedroom 3, Kitchen, Foyer, Great Room, Laundry, Primary Bathroom, Full Bath
Main Level Bedrooms 3
Interior
Interior Features Carpet, Chair Railings, Ceiling Fan(s), Crown Moldings, Dining Area, Entry Level Bedroom, Floor Plan - Open, Kitchen - Island, Primary Bath(s), Pantry, Recessed Lighting, Walk-in Closet(s), Wood Floors
Hot Water Electric
Heating Forced Air
Cooling Central A/C
Flooring Carpet, Hardwood, Vinyl
Fireplaces Number 1
Fireplaces Type Mantel(s), Stone, Equipment
Equipment Built-In Microwave, Cooktop, Dishwasher, Disposal, Dryer, Oven - Wall, Oven - Double, Refrigerator, Washer, Water Heater
Furnishings No
Fireplace Y
Window Features Double Pane,Energy Efficient,Low-E
Appliance Built-In Microwave, Cooktop, Dishwasher, Disposal, Dryer, Oven - Wall, Oven - Double, Refrigerator, Washer, Water Heater
Heat Source Electric
Laundry Main Floor
Exterior
Exterior Feature Patio(s), Porch(es), Deck(s), Screened
Garage Garage - Front Entry, Inside Access, Garage Door Opener
Garage Spaces 4.0
Utilities Available Under Ground
Amenities Available Community Center, Pier/Dock, Pool - Outdoor, Water/Lake Privileges
Waterfront N
Water Access N
View Trees/Woods
Roof Type Architectural Shingle
Accessibility None
Porch Patio(s), Porch(es), Deck(s), Screened
Attached Garage 2
Total Parking Spaces 4
Garage Y
Building
Lot Description Backs to Trees
Story 1
Foundation Concrete Perimeter, Crawl Space
Sewer Private Sewer
Water Community
Architectural Style Contemporary, Coastal
Level or Stories 1
Additional Building Above Grade, Below Grade
Structure Type Vaulted Ceilings
New Construction N
Schools
School District Cape Henlopen
Others
HOA Fee Include Common Area Maintenance,Pool(s),Recreation Facility,Pier/Dock Maintenance,Snow Removal,Lawn Maintenance
Senior Community No
Tax ID 234-18.00-722.00
Ownership Fee Simple
SqFt Source Assessor
Security Features Carbon Monoxide Detector(s),Security System,Smoke Detector
Acceptable Financing Cash, Conventional, FHA, VA
Horse Property N
Listing Terms Cash, Conventional, FHA, VA
Financing Cash,Conventional,FHA,VA
Special Listing Condition Standard
Read Less Info
Want to know what your home might be worth? Contact us for a FREE valuation!

Our team is ready to help you sell your home for the highest possible price ASAP

Bought with Francine Balinskas • Active Adults Realty
GET MORE INFORMATION

Marc DiFrancesco
Real Estate Advisor & Licensed Agent | License ID: 2183327
Real Estate Advisor & Licensed Agent License ID: 2183327



