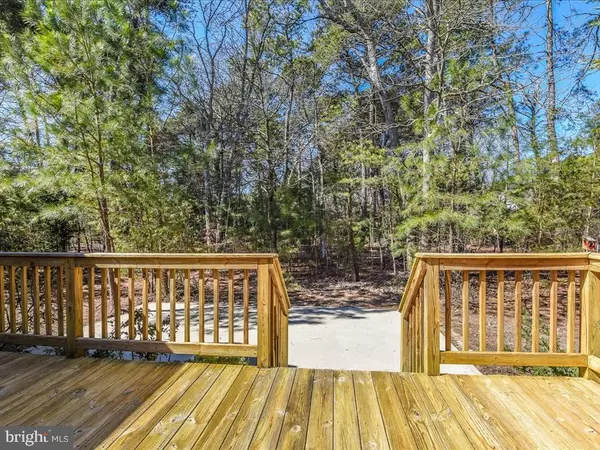For more information regarding the value of a property, please contact us for a free consultation.
Key Details
Sold Price $265,000
Property Type Single Family Home
Sub Type Detached
Listing Status Sold
Purchase Type For Sale
Square Footage 1,700 sqft
Price per Sqft $155
Subdivision Woods On Herring Creek
MLS Listing ID DESU135720
Sold Date 04/30/19
Style Ranch/Rambler
Bedrooms 3
Full Baths 2
HOA Fees $33/ann
HOA Y/N Y
Abv Grd Liv Area 1,700
Originating Board BRIGHT
Year Built 1997
Annual Tax Amount $1,171
Tax Year 2019
Lot Size 0.620 Acres
Acres 0.62
Lot Dimensions 0.00 x 0.00
Property Description
A haven for nature lovers, this property offers so many possibilities! The original ranch style home is nestled back from the road and surrounded by natural landscaping. This perfect classic retreat is customizable to your liking, featuring a cozy living room, bright and cheerful sunroom and a spacious owner's suite. Outside you will love the generously sized back deck and patio. Savvy buyers and builders take note - the wooded lot behind the home is available for separate purchase now. Imagine the possibilities buy both now and enjoy the serenely private setting or build your dream sylvan getaway. The Woods at Herring Creek community offers scenic walking trails, an outdoor pool, tennis courts, and a playground, all with low HOA fees. This community is a short drive to the Lewes and Rehoboth beaches. Nearby you ll find boat launches and marinas, restaurants and shopping to keep you busy!
Location
State DE
County Sussex
Area Indian River Hundred (31008)
Zoning A
Rooms
Other Rooms Dining Room, Kitchen, Sun/Florida Room, Laundry
Main Level Bedrooms 3
Interior
Interior Features Kitchen - Eat-In, Dining Area, Formal/Separate Dining Room, Entry Level Bedroom, Primary Bath(s)
Heating Forced Air
Cooling Central A/C
Equipment Refrigerator, Oven/Range - Electric, Dishwasher, Disposal, Washer, Dryer, Water Heater
Fireplace N
Window Features Insulated
Appliance Refrigerator, Oven/Range - Electric, Dishwasher, Disposal, Washer, Dryer, Water Heater
Heat Source Propane - Leased
Exterior
Exterior Feature Deck(s), Patio(s)
Garage Garage Door Opener
Garage Spaces 6.0
Amenities Available Pool - Outdoor, Tennis Courts, Tot Lots/Playground
Waterfront N
Water Access N
View Trees/Woods
Roof Type Architectural Shingle
Accessibility None
Porch Deck(s), Patio(s)
Attached Garage 2
Total Parking Spaces 6
Garage Y
Building
Lot Description Trees/Wooded
Story 1
Foundation Crawl Space
Sewer Public Sewer
Water Private
Architectural Style Ranch/Rambler
Level or Stories 1
Additional Building Above Grade, Below Grade
New Construction N
Schools
School District Cape Henlopen
Others
HOA Fee Include Common Area Maintenance,Pool(s)
Senior Community No
Tax ID 234-18.00-132.00
Ownership Fee Simple
SqFt Source Estimated
Acceptable Financing Cash, Conventional
Horse Property N
Listing Terms Cash, Conventional
Financing Cash,Conventional
Special Listing Condition Standard
Read Less Info
Want to know what your home might be worth? Contact us for a FREE valuation!

Our team is ready to help you sell your home for the highest possible price ASAP

Bought with CARL FRAMPTON • RE/MAX Associates
GET MORE INFORMATION

Marc DiFrancesco
Real Estate Advisor & Licensed Agent | License ID: 2183327
Real Estate Advisor & Licensed Agent License ID: 2183327



