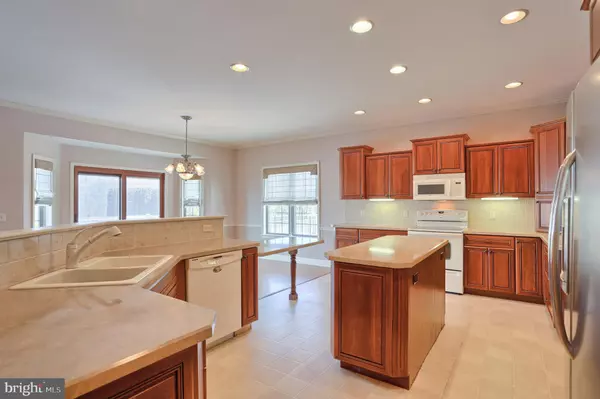For more information regarding the value of a property, please contact us for a free consultation.
Key Details
Sold Price $300,500
Property Type Single Family Home
Sub Type Detached
Listing Status Sold
Purchase Type For Sale
Square Footage 4,010 sqft
Price per Sqft $74
Subdivision East Evergreen Estates
MLS Listing ID PALN104646
Sold Date 05/10/19
Style Ranch/Rambler
Bedrooms 3
Full Baths 2
Half Baths 1
HOA Y/N N
Abv Grd Liv Area 2,260
Originating Board BRIGHT
Year Built 2008
Annual Tax Amount $6,101
Tax Year 2020
Lot Size 0.290 Acres
Acres 0.29
Property Description
Amazing ranch home is move in ready! Enjoy one level living with features such as 9ft ceilings, tray ceilings, open entertaining area fully fenced yard and a spacious kitchen with large island. As soon as you enter you will love the open floor plan and newly installed bamboo wood in the family room that features a beautiful fireplace and plenty of natural light cascading through the windows. Enjoy many gatherings with friends and family in the large formal dining room with beautiful tray accent ceiling. The spacious kitchen is a cooks dream with plenty of counter space and cabinetry for storage. The large center island is perfect for meal prep and all appliances are included! Another dining area off the kitchen looks out through new Pella glass door sliders to the private fenced in backyard and large trek deck. There is a spacious mudroom/laundry room and half bathroom that lead to an expanded 2 car garage. The other wing of your home features the spacious master bedroom with tray ceiling and attached master bathroom. Relax in the whirlpool tub and enjoy your large walk in closet. Two other bedrooms and a full bathroom complete the main level. It is not over there, you will love the spacious lower level that is finished, great space for a gym, home theater, pool table, gaming area, whatever your dreams are this is the space. Additional features included a security system, central vacuum, bilco doors, active radon mitigation system and underground sprinkler system. This home is literally move in ready and waiting for new owners!
Location
State PA
County Lebanon
Area South Lebanon Twp (13230)
Zoning RESIDENTIAL
Rooms
Other Rooms Dining Room, Primary Bedroom, Bedroom 2, Bedroom 3, Kitchen, Family Room, Laundry, Primary Bathroom, Full Bath, Half Bath
Basement Full, Fully Finished, Interior Access, Poured Concrete
Main Level Bedrooms 3
Interior
Interior Features Ceiling Fan(s), Central Vacuum, Floor Plan - Open, Formal/Separate Dining Room, Kitchen - Eat-In, Kitchen - Island, Primary Bath(s), Recessed Lighting, Walk-in Closet(s)
Hot Water Electric
Heating Other
Cooling Central A/C
Flooring Laminated, Other, Carpet
Fireplaces Number 1
Fireplaces Type Gas/Propane
Equipment Built-In Microwave, Central Vacuum, Dishwasher, Dryer, Refrigerator, Stainless Steel Appliances, Washer
Fireplace Y
Window Features Double Pane,Energy Efficient
Appliance Built-In Microwave, Central Vacuum, Dishwasher, Dryer, Refrigerator, Stainless Steel Appliances, Washer
Heat Source Natural Gas
Laundry Main Floor
Exterior
Exterior Feature Deck(s), Porch(es)
Garage Additional Storage Area, Garage - Front Entry
Garage Spaces 4.0
Fence Vinyl
Waterfront N
Water Access N
Roof Type Composite
Accessibility 32\"+ wide Doors, 36\"+ wide Halls
Porch Deck(s), Porch(es)
Attached Garage 2
Total Parking Spaces 4
Garage Y
Building
Lot Description Level
Story 1
Foundation Active Radon Mitigation
Sewer Public Sewer
Water Public
Architectural Style Ranch/Rambler
Level or Stories 1
Additional Building Above Grade, Below Grade
Structure Type 9'+ Ceilings,Dry Wall,Tray Ceilings
New Construction N
Schools
School District Cornwall-Lebanon
Others
Senior Community No
Tax ID 30-2351613-362359-0000
Ownership Fee Simple
SqFt Source Assessor
Security Features Security System
Acceptable Financing Cash, Conventional, FHA, VA
Listing Terms Cash, Conventional, FHA, VA
Financing Cash,Conventional,FHA,VA
Special Listing Condition Standard
Read Less Info
Want to know what your home might be worth? Contact us for a FREE valuation!

Our team is ready to help you sell your home for the highest possible price ASAP

Bought with Anthony Douglas Lowe • Berkshire Hathaway Homesale Realty
GET MORE INFORMATION

Marc DiFrancesco
Real Estate Advisor & Licensed Agent | License ID: 2183327
Real Estate Advisor & Licensed Agent License ID: 2183327



