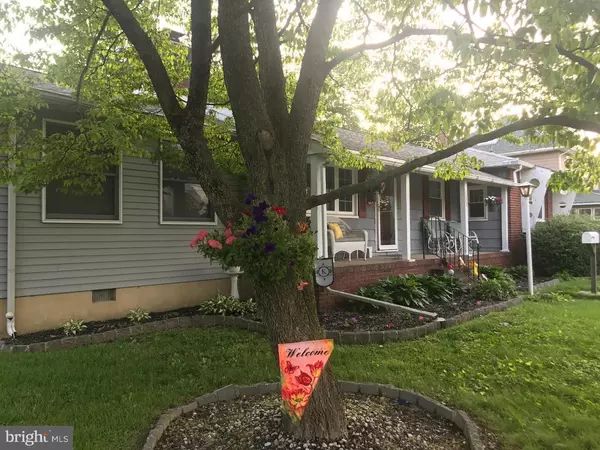For more information regarding the value of a property, please contact us for a free consultation.
Key Details
Sold Price $190,000
Property Type Single Family Home
Sub Type Detached
Listing Status Sold
Purchase Type For Sale
Square Footage 1,274 sqft
Price per Sqft $149
MLS Listing ID 1009975622
Sold Date 05/15/19
Style Ranch/Rambler
Bedrooms 3
Full Baths 1
Half Baths 1
HOA Y/N N
Abv Grd Liv Area 1,274
Originating Board TREND
Year Built 1955
Annual Tax Amount $5,675
Tax Year 2018
Lot Size 10,858 Sqft
Acres 0.25
Lot Dimensions 89X122
Property Description
Welcome home! This corner lot on a 1/4 acre, boasts a fully vinyl fenced yard with beautiful landscaping complete with a paver walkway and flower beds. Step inside this gem to see the open floor plan which includes many upgrades starting with the new certified Energy Star/ Energy Efficient windows which include a LIFETIME warranty that will be passed to the new owners. Enjoy entertaining in your new kitchen which has granite counter tops and a breakfast island with newer cabinets and appliances complete with crown molding which adds a nice pop! Keep warm this winter while saving on your energy bill with the wood burning fireplace in the living room! Step down through the new french doors to the additional living room where you can enjoy lots of sunlight entering the home. The main bathroom is complete with newer tiles, elongated toilet, fresh paint and wainscoting. You will find ceiling fans and original, refinished hardwood floors in the bedrooms. Also, both living room areas have ceiling fans to create nice air flow throughout the home. Continue downstairs to the spacious basement which is ready for you to make your own with new neutral painted walls and laminate wood flooring. Did we mention that there are SOLAR panels on the home that also add to the energy efficiency? All window fixtures including the cordless pull down blinds, will stay in the home for the new homeowners! Brand new finished basement with crown molding and beautiful new wood flooring! Come take a peek, this home won't last long! Seller is a licensed real estate agent in the state of New Jersey.
Location
State NJ
County Burlington
Area Edgewater Park Twp (20312)
Zoning RES
Rooms
Other Rooms Living Room, Dining Room, Primary Bedroom, Bedroom 2, Kitchen, Family Room, Bedroom 1, Laundry, Attic
Basement Full
Main Level Bedrooms 3
Interior
Interior Features Kitchen - Island, Butlers Pantry, Ceiling Fan(s), Attic/House Fan, WhirlPool/HotTub, Wood Stove, Breakfast Area
Hot Water Natural Gas
Heating Wood Burn Stove, Baseboard - Hot Water
Cooling Central A/C
Flooring Wood, Fully Carpeted
Fireplaces Number 1
Equipment Cooktop, Oven - Self Cleaning, Refrigerator
Fireplace Y
Appliance Cooktop, Oven - Self Cleaning, Refrigerator
Heat Source Natural Gas, Wood
Laundry Basement
Exterior
Exterior Feature Porch(es)
Garage Spaces 3.0
Utilities Available Cable TV
Waterfront N
Water Access N
Roof Type Shingle
Accessibility None
Porch Porch(es)
Total Parking Spaces 3
Garage N
Building
Lot Description Corner
Story 1
Foundation Brick/Mortar
Sewer Public Sewer
Water Public
Architectural Style Ranch/Rambler
Level or Stories 1
Additional Building Above Grade
New Construction N
Schools
High Schools Burlington City
School District Burlington City Schools
Others
Senior Community No
Tax ID 12-00610-00004
Ownership Fee Simple
SqFt Source Assessor
Acceptable Financing Conventional, VA, FHA 203(b), USDA
Listing Terms Conventional, VA, FHA 203(b), USDA
Financing Conventional,VA,FHA 203(b),USDA
Special Listing Condition Standard
Read Less Info
Want to know what your home might be worth? Contact us for a FREE valuation!

Our team is ready to help you sell your home for the highest possible price ASAP

Bought with Julia F. Jahr • ERA Central Realty Group - Bordentown
GET MORE INFORMATION

Marc DiFrancesco
Real Estate Advisor & Licensed Agent | License ID: 2183327
Real Estate Advisor & Licensed Agent License ID: 2183327



