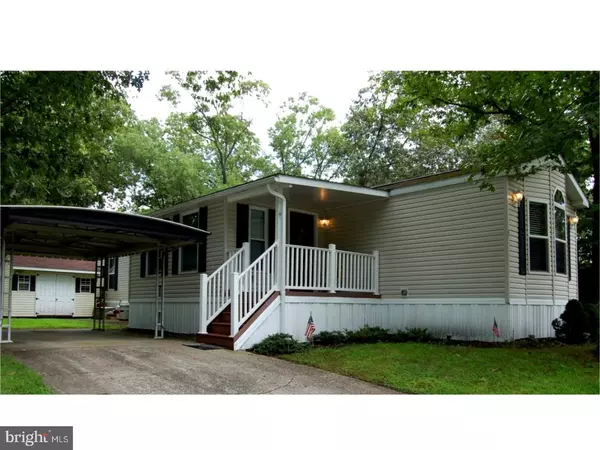For more information regarding the value of a property, please contact us for a free consultation.
Key Details
Sold Price $72,000
Property Type Manufactured Home
Sub Type Manufactured
Listing Status Sold
Purchase Type For Sale
Square Footage 1,140 sqft
Price per Sqft $63
Subdivision Allenwood Estates
MLS Listing ID 1002142784
Sold Date 05/17/19
Style Other
Bedrooms 2
Full Baths 2
HOA Fees $560/mo
HOA Y/N Y
Abv Grd Liv Area 1,140
Originating Board TREND
Land Lease Amount 560.0
Land Lease Frequency Monthly
Year Built 2010
Annual Tax Amount $77,490
Tax Year 2017
Lot Size 2,500 Sqft
Acres 40.08
Lot Dimensions 0X0X0X0
Property Description
CUSTOM FEATURES thru-out this 2 Bed/2 Bath Mobile Home nestled among the trees in Allenwood Estates a 55+ community. This 8 year old home offers two separate covered carports, shed, patio and optional rear lift/stairs which allows interior access into rear hallway. Main entrance located off covered front porch w/Trex deck flooring. Enter into the Four Season Room, an add on by current/original owner which offers high ceilings, three windows and carpet. Sliding glass doors open into a living room with neutral wall and carpet colors. Living area connected to the eat-in kitchen pops with rich chestnut color Pergo flooring. Customized cabinetry starts with ample 42" oak cabinets, upgraded Formica countertops, black appliances,SS sink,built in microwave, dishwasher,electric stove, full size closet pantry and three elongated cabinets adding additional pantry space designed by owners for plenty of storage. Butler's Pantry area adjacent to refrigerator gives you more space to entertain. Custom overhead glass door cabinets located in-between living area and kitchen highlights china and glassware. Two nice size bedrooms, two full Baths, and laundry located off the rear hallway. Master bedroom is carpeted in neutral tones, closets customized to accommodate additional items. Master bathroom has double step in shower, with hand rails, large sink area and built-in linen closet. Cement front drive-way can accommodate two cars. Alley runs behind the house allowing for rear carport parking. Maintenance Free exterior with vinyl siding, vinyl railings, Trex decking on covered front porch. Extraordinary home located in desirable Allenwood Estates. Park approval needed. Pick up application at main office. Easy access to grocery store, drug stores, banks, and many restaurants. Minutes from Rte. 206 giving you quick access to Atlantic City and all shore resorts. Truly a beautiful home to be enjoyed for many years to come. 14x76 Single Wide Pine Grove Mobile Home.
Location
State NJ
County Burlington
Area Tabernacle Twp (20335)
Zoning RES
Rooms
Other Rooms Living Room, Primary Bedroom, Kitchen, Family Room, Bedroom 1, Laundry, Other, Attic
Main Level Bedrooms 2
Interior
Interior Features Butlers Pantry, Kitchen - Eat-In
Hot Water Electric
Heating Forced Air
Cooling Central A/C
Equipment Oven - Self Cleaning, Dishwasher, Energy Efficient Appliances, Built-In Microwave
Fireplace N
Appliance Oven - Self Cleaning, Dishwasher, Energy Efficient Appliances, Built-In Microwave
Heat Source Natural Gas
Laundry Main Floor
Exterior
Exterior Feature Patio(s), Porch(es)
Garage Spaces 3.0
Utilities Available Cable TV
Water Access N
Accessibility Mobility Improvements
Porch Patio(s), Porch(es)
Total Parking Spaces 3
Garage N
Building
Lot Description Level, Trees/Wooded, Front Yard, Rear Yard, SideYard(s)
Story 1
Sewer Community Septic Tank, Private Septic Tank
Water Well-Shared
Architectural Style Other
Level or Stories 1
Additional Building Above Grade
New Construction N
Schools
High Schools Seneca H.S.
School District Tabernacle Township Public Schools
Others
Pets Allowed Y
HOA Fee Include Common Area Maintenance,Snow Removal,Trash,Water,Sewer,Parking Fee,Management
Senior Community Yes
Age Restriction 55
Tax ID 35-00201-00004 01
Ownership Land Lease
SqFt Source Estimated
Special Listing Condition Standard
Pets Description Case by Case Basis
Read Less Info
Want to know what your home might be worth? Contact us for a FREE valuation!

Our team is ready to help you sell your home for the highest possible price ASAP

Bought with Robert Ieradi • BHHS Fox & Roach-Mt Laurel
GET MORE INFORMATION

Marc DiFrancesco
Real Estate Advisor & Licensed Agent | License ID: 2183327
Real Estate Advisor & Licensed Agent License ID: 2183327



