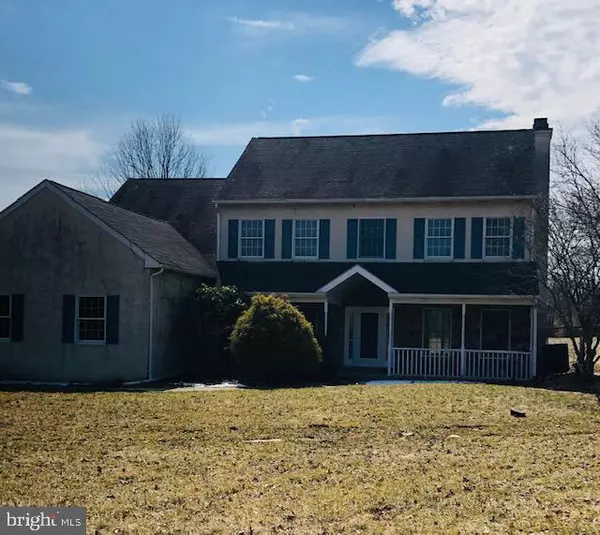For more information regarding the value of a property, please contact us for a free consultation.
Key Details
Sold Price $390,000
Property Type Single Family Home
Sub Type Detached
Listing Status Sold
Purchase Type For Sale
Square Footage 4,316 sqft
Price per Sqft $90
Subdivision Barton Meadows
MLS Listing ID PACT285014
Sold Date 05/10/19
Style Traditional
Bedrooms 4
Full Baths 2
Half Baths 2
HOA Y/N N
Abv Grd Liv Area 2,916
Originating Board BRIGHT
Year Built 1997
Annual Tax Amount $8,678
Tax Year 2018
Lot Size 3.300 Acres
Acres 3.3
Property Description
PRICE REDUCED!! Barton Meadows home in Owen J Roberts Schools. Over 3 acres here give you privacy yet is convenient to everything. Home has been redone throughout with neutral gray paint, making it easy to move in and add your own flair. The Main level has new flooring with tile in the kitchen area and bathroom. The upstairs has all new carpeting throughout. The kitchen is bright and open to the family room with with new cabinets, appliances and granite. The large island gives you plenty of space to entertain . Large patio doors open up to the expansive flat backyard. Enjoy relaxing outdoors and listen to the birds . There is a dining room and separate living room on the main level as well Upstairs the master suite has an attached bathroom with soaking tub , skylights and a separate shower. There are 3 other bedrooms and a full hall bath recently redone as well to complete the second floor. A walkup attic is floored and plumbed for an additional bathroom and could be a 5th bedroom or an office or recreational room. The basement is also fully finished with new carpeting and a half bath giving you even more space to spread out and enjoy. Please see attached document for more information regarding submitting offers .
Location
State PA
County Chester
Area East Vincent Twp (10321)
Zoning RES
Rooms
Other Rooms Living Room, Dining Room, Primary Bedroom, Bedroom 2, Bedroom 3, Bedroom 4, Kitchen, Family Room, Laundry
Basement Full, Fully Finished
Interior
Interior Features Double/Dual Staircase, Carpet, Family Room Off Kitchen, Kitchen - Eat-In, Kitchen - Island, Primary Bath(s), Pantry, Attic, Skylight(s), Recessed Lighting, Formal/Separate Dining Room, Floor Plan - Open, Flat
Heating Forced Air
Cooling Central A/C
Fireplaces Number 1
Fireplace Y
Heat Source Natural Gas
Laundry Main Floor
Exterior
Garage Garage - Side Entry, Inside Access
Garage Spaces 2.0
Water Access N
Accessibility None
Attached Garage 2
Total Parking Spaces 2
Garage Y
Building
Story 2
Sewer Public Sewer
Water Private
Architectural Style Traditional
Level or Stories 2
Additional Building Above Grade, Below Grade
New Construction N
Schools
Elementary Schools East Vincent
Middle Schools Owen J Roberts
High Schools Owen J Roberts
School District Owen J Roberts
Others
Senior Community No
Tax ID 21-04 -0169
Ownership Fee Simple
SqFt Source Assessor
Special Listing Condition Third Party Approval
Read Less Info
Want to know what your home might be worth? Contact us for a FREE valuation!

Our team is ready to help you sell your home for the highest possible price ASAP

Bought with Douglas J Campbell • Springer Realty Group
GET MORE INFORMATION

Marc DiFrancesco
Real Estate Advisor & Licensed Agent | License ID: 2183327
Real Estate Advisor & Licensed Agent License ID: 2183327



