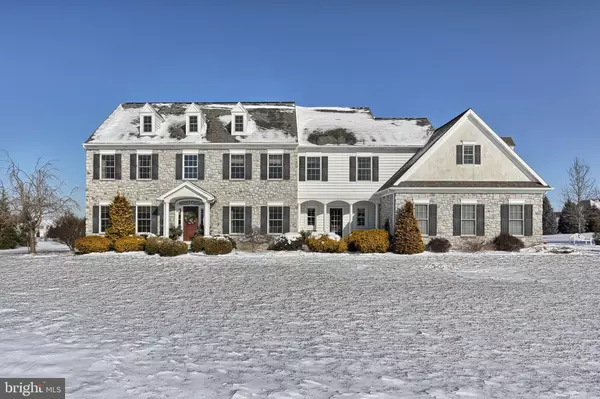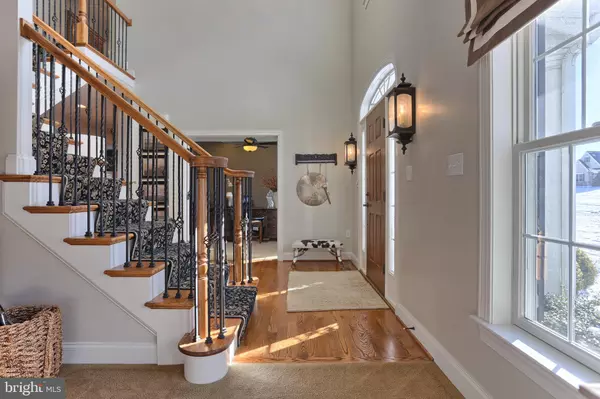For more information regarding the value of a property, please contact us for a free consultation.
Key Details
Sold Price $600,000
Property Type Single Family Home
Sub Type Detached
Listing Status Sold
Purchase Type For Sale
Square Footage 4,716 sqft
Price per Sqft $127
Subdivision Shadow Creek
MLS Listing ID PALN103044
Sold Date 06/04/19
Style Traditional
Bedrooms 5
Full Baths 2
Half Baths 1
HOA Y/N N
Abv Grd Liv Area 4,508
Originating Board BRIGHT
Year Built 2006
Annual Tax Amount $9,786
Tax Year 2018
Lot Size 1.240 Acres
Acres 1.24
Property Description
Custom home with professionally designed interior in the Shadow Creek neighborhood. Enter the oversized foyer with wood flooring, exquisite lighting, and wrought iron railings. Office with French doors, crown molding, recessed lighting, and custom window treatments. The fashionable living room has crown molding and accent pillars opens to the dining room with hardwood flooring, crown molding, wainscoting, custom wall treatments and elegant silk window coverings. A large, striking kitchen with eat in dining area boasts granite counter tops, tile back splash, crank out window, large island with drum lighting, upgraded cabinetry, stainless appliances, and a large pantry with etched glass pocket door. Dramatic two story family room with gas fireplace, custom hearth, crank out windows and second stair way. A gallery hall leads to an ornate powder room with pocket door, crown molding, raised hand painted vanity, and custom wood ceiling. Next, a mudroom with built in cubbies, hard wood flooring and wainscoting. The second level has so much more to offer: Wide hall with wainscoting, convenient laundry room with pocket door & raised utility sink. 3 bedrooms with ceiling fans and plenty of closest space. A shared bath with double sinks, pocket door, built in shelving and separated shower/toilet area. Master suite with tray ceiling & crown molding. The master bath had raised his & hers vanities, soaking tub, tiled walk in shower and separate toilet area and large walk-in closet. The exceptional 5th bedroom/bonus room has vaulted ceilings, 3 dormers and plenty of uses...media room, game room, man cave, or office...Lower Level of the home has a cozy game/family room. Need additional bath? LL has roughed in plumbing and plenty of additional space for finishing. There is further SQ for storage and utility area. Enjoy warm weather entertaining with a custom 54x15 covered porch, pavers patio, and heated 16x32 concrete/tile pool. Surrounded by plenty of area for lounging and out door activities. This home also boasts a side entrance 3 car garage, fenced rear yard, radon mitigation system, new HVAC systems with humidifier, whole home sound system, hard wired fire/security, bilco door, wooden blinds throughout and so many other features.
Location
State PA
County Lebanon
Area North Cornwall Twp (13226)
Zoning RESIDENTIAL
Direction South
Rooms
Other Rooms Living Room, Dining Room, Primary Bedroom, Bedroom 2, Bedroom 3, Bedroom 4, Kitchen, Game Room, Family Room, Basement, Foyer, Bedroom 1, Laundry, Mud Room, Office, Bathroom 1, Primary Bathroom, Half Bath
Basement Full
Interior
Interior Features Air Filter System, Attic, Built-Ins, Carpet, Ceiling Fan(s), Chair Railings, Crown Moldings, Combination Kitchen/Dining, Dining Area, Double/Dual Staircase, Family Room Off Kitchen, Floor Plan - Open, Formal/Separate Dining Room, Kitchen - Eat-In, Kitchen - Island, Kitchen - Table Space, Primary Bath(s), Pantry, Recessed Lighting, Stall Shower, Store/Office, Upgraded Countertops, Wainscotting, Walk-in Closet(s), Window Treatments, Wood Floors
Hot Water Electric
Heating Forced Air
Cooling Central A/C, Heat Pump(s)
Flooring Hardwood, Vinyl, Tile/Brick
Fireplaces Number 1
Fireplaces Type Gas/Propane
Equipment Built-In Range, Dishwasher, Disposal, Dryer, Exhaust Fan, Range Hood, Refrigerator, Stainless Steel Appliances, Stove, Washer, Water Heater, Humidifier
Fireplace Y
Appliance Built-In Range, Dishwasher, Disposal, Dryer, Exhaust Fan, Range Hood, Refrigerator, Stainless Steel Appliances, Stove, Washer, Water Heater, Humidifier
Heat Source Natural Gas
Laundry Upper Floor
Exterior
Exterior Feature Patio(s), Porch(es), Roof
Garage Garage - Side Entry, Garage Door Opener
Garage Spaces 3.0
Fence Rear
Pool Fenced, Heated, In Ground, Permits
Utilities Available Cable TV, Electric Available, Natural Gas Available, Phone Available
Waterfront N
Water Access N
Roof Type Composite
Accessibility None
Porch Patio(s), Porch(es), Roof
Attached Garage 3
Total Parking Spaces 3
Garage Y
Building
Lot Description Front Yard, Landscaping, Level, Poolside, Rear Yard, SideYard(s)
Story 2
Foundation Active Radon Mitigation
Sewer Public Septic
Water Public
Architectural Style Traditional
Level or Stories 2
Additional Building Above Grade, Below Grade
Structure Type 2 Story Ceilings,Dry Wall,Tray Ceilings,Wood Ceilings,9'+ Ceilings
New Construction N
Schools
Elementary Schools Cornwall
Middle Schools Cedar Crest
High Schools Cedar Crest
School District Cornwall-Lebanon
Others
Senior Community No
Tax ID 26-2330719-360195-0000
Ownership Fee Simple
SqFt Source Assessor
Security Features Fire Detection System,Electric Alarm,Security System,Smoke Detector
Acceptable Financing Cash, Conventional
Listing Terms Cash, Conventional
Financing Cash,Conventional
Special Listing Condition Standard
Read Less Info
Want to know what your home might be worth? Contact us for a FREE valuation!

Our team is ready to help you sell your home for the highest possible price ASAP

Bought with Tommy Long • Howard Hanna Krall Real Estate
GET MORE INFORMATION

Marc DiFrancesco
Real Estate Advisor & Licensed Agent | License ID: 2183327
Real Estate Advisor & Licensed Agent License ID: 2183327



