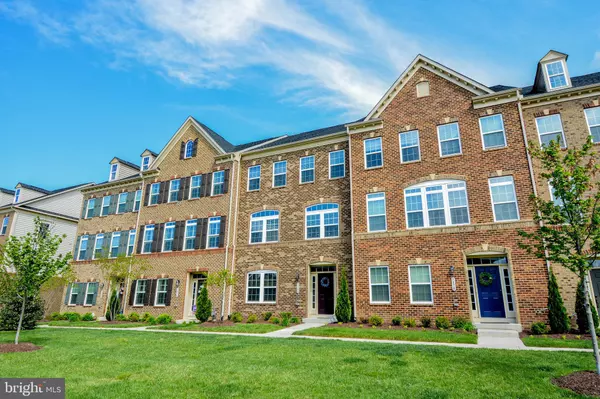For more information regarding the value of a property, please contact us for a free consultation.
Key Details
Sold Price $479,500
Property Type Townhouse
Sub Type Interior Row/Townhouse
Listing Status Sold
Purchase Type For Sale
Square Footage 2,838 sqft
Price per Sqft $168
Subdivision Wentworth Green
MLS Listing ID VAPW465406
Sold Date 06/06/19
Style Colonial
Bedrooms 4
Full Baths 3
Half Baths 1
HOA Fees $120/mo
HOA Y/N Y
Abv Grd Liv Area 2,208
Originating Board BRIGHT
Year Built 2016
Annual Tax Amount $5,451
Tax Year 2018
Lot Size 1,951 Sqft
Acres 0.04
Property Description
Stunning 3 year old luxury brick townhome loaded with upgrades and features! This 4 bedroom, 3.5 bath home features a wide open floor plan perfect for entertaining. The main level features a gourmet kitchen w/ massive island and pendant lighting, stainless steel appliances, white cabinetry and a marble backsplash. The family room features an in-wall gas fireplace, built in bookcases, and custom shiplap! The dining area is perfect for family gatherings and the 1/2 bath features craftsman style wainscoting for that special touch. A maintenance free deck is located just off the family room. This entire level features gleaming wide plank hardwood flooring. Upstairs you will find a master suite complete with walk in closet and a master bathroom w/ granite counters, dual sinks, and a seamless glass enclosed shower w/ dual spray heads. Two additional extra large bedrooms and a custom laundry room complete this level. The lower level features a private 4th legal bedroom or study and adjoining full bathroom, along with a 2 car garage, utility sink, and an abundance of storage. Wentworth Green is a perfect 10 when it comes to walkability and amenities. This community features a clubhouse, pools, tennis, basketball, tot lots, walking trails, dog park, a fishing pond, and all lawn maintenance is included in the HOA fee. This home is just steps away from Virginia Gateway which features multiple dining options, a movie theater, shopping and upscale amenities. Also within walking distance is the brand new state of the art Lifetime Fitness center, Gainesville MS, Holy Trinity Catholic Church, BJ's wholesale, and Tin Cannon Brewery! This home is mins to Rt 29, Rt 66 and VRE. Don't miss your opportunity to live the envious life in this beautiful 3 level luxury townhome!
Location
State VA
County Prince William
Zoning PMR
Rooms
Basement Full
Interior
Interior Features Built-Ins, Carpet, Ceiling Fan(s), Dining Area, Entry Level Bedroom, Family Room Off Kitchen, Floor Plan - Open, Kitchen - Gourmet, Kitchen - Island, Recessed Lighting, Upgraded Countertops
Heating Forced Air
Cooling Central A/C
Fireplaces Number 1
Fireplaces Type Gas/Propane
Equipment Built-In Microwave, Cooktop, Dishwasher, Disposal, Icemaker, Oven - Wall, Refrigerator, Stainless Steel Appliances, Humidifier
Fireplace Y
Appliance Built-In Microwave, Cooktop, Dishwasher, Disposal, Icemaker, Oven - Wall, Refrigerator, Stainless Steel Appliances, Humidifier
Heat Source Natural Gas
Exterior
Exterior Feature Deck(s)
Garage Additional Storage Area, Garage Door Opener, Garage - Rear Entry
Garage Spaces 2.0
Amenities Available Bike Trail, Club House, Common Grounds, Jog/Walk Path, Lake, Pool - Outdoor, Tennis Courts, Tot Lots/Playground
Water Access N
Accessibility None
Porch Deck(s)
Attached Garage 2
Total Parking Spaces 2
Garage Y
Building
Story 3+
Sewer Public Sewer
Water Public
Architectural Style Colonial
Level or Stories 3+
Additional Building Above Grade, Below Grade
New Construction N
Schools
Elementary Schools Piney Branch
Middle Schools Gainesville
High Schools Unity Reed
School District Prince William County Public Schools
Others
HOA Fee Include Common Area Maintenance,Lawn Maintenance,Pool(s),Snow Removal,Trash
Senior Community No
Tax ID 7397-90-4873
Ownership Fee Simple
SqFt Source Assessor
Special Listing Condition Standard
Read Less Info
Want to know what your home might be worth? Contact us for a FREE valuation!

Our team is ready to help you sell your home for the highest possible price ASAP

Bought with Alfonso Torres • EXP Realty, LLC
GET MORE INFORMATION

Marc DiFrancesco
Real Estate Advisor & Licensed Agent | License ID: 2183327
Real Estate Advisor & Licensed Agent License ID: 2183327



