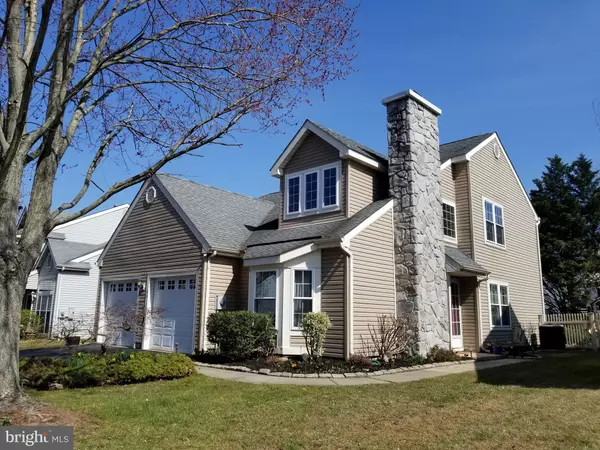For more information regarding the value of a property, please contact us for a free consultation.
Key Details
Sold Price $265,000
Property Type Single Family Home
Sub Type Detached
Listing Status Sold
Purchase Type For Sale
Square Footage 1,498 sqft
Price per Sqft $176
Subdivision Bridle Club
MLS Listing ID NJBL341310
Sold Date 06/10/19
Style Traditional
Bedrooms 3
Full Baths 2
Half Baths 1
HOA Y/N N
Abv Grd Liv Area 1,498
Originating Board BRIGHT
Year Built 1990
Annual Tax Amount $6,573
Tax Year 2019
Lot Size 6,579 Sqft
Acres 0.15
Lot Dimensions 51.00 x 129.00
Property Description
Impressive Glenwood model with FIRST FLOOR master suite! Amenities include wood floors, vaulted ceilings, skylights, recessed lighting, gas fireplace with marble surround in great room, elegant dining room with upgraded chandelier, newer kitchen with ivory cabinets, GRANITE counter tops, glass tile back splash, tile floor, SS appliances, farmhouse sink and pantry closet. Breakfast area has sliding door overlooking back yard deck and patio. Laundry room with washer and dryer, half-bathroom for guests and inside access door to two-car garage. Turned staircase leads to upper level family room/loft with skylight and wood floor. Two additional bedrooms and full updated bathroom also located on upper level. Walk-in attic access door off the family room. Dimensional shingle roof 2007, vinyl siding 2007, new windows 2015, HVAC 2008, HWH 2004. The property is beautifully landscaped with mature trees and shrubs, bulbs and annuals and features a newer deck, paver block patio, shed and play set. Easy access to Route 295 and the NJTP! This one is a MUST SEE!
Location
State NJ
County Burlington
Area Burlington Twp (20306)
Zoning R-20
Direction South
Rooms
Other Rooms Dining Room, Primary Bedroom, Bedroom 2, Bedroom 3, Kitchen, Family Room, Great Room, Laundry, Primary Bathroom
Main Level Bedrooms 1
Interior
Interior Features Breakfast Area, Ceiling Fan(s), Entry Level Bedroom, Floor Plan - Open, Kitchen - Eat-In, Primary Bath(s), Pantry, Recessed Lighting, Skylight(s), Stall Shower, Walk-in Closet(s), Upgraded Countertops, Wood Floors
Heating Forced Air
Cooling Central A/C
Flooring Hardwood, Ceramic Tile
Fireplaces Number 1
Fireplaces Type Gas/Propane, Mantel(s), Marble
Equipment Built-In Microwave, Built-In Range, Dishwasher, Disposal, Dryer, Microwave, Oven/Range - Gas, Refrigerator, Stainless Steel Appliances, Washer
Fireplace Y
Window Features Bay/Bow,Energy Efficient
Appliance Built-In Microwave, Built-In Range, Dishwasher, Disposal, Dryer, Microwave, Oven/Range - Gas, Refrigerator, Stainless Steel Appliances, Washer
Heat Source Natural Gas
Laundry Main Floor
Exterior
Garage Garage - Front Entry, Garage Door Opener, Inside Access
Garage Spaces 2.0
Waterfront N
Water Access N
Roof Type Shingle
Accessibility None
Attached Garage 2
Total Parking Spaces 2
Garage Y
Building
Story 2
Sewer Public Sewer
Water Public
Architectural Style Traditional
Level or Stories 2
Additional Building Above Grade, Below Grade
New Construction N
Schools
School District Burlington Township
Others
Senior Community No
Tax ID 06-00131 18-00003
Ownership Fee Simple
SqFt Source Assessor
Acceptable Financing Conventional, FHA, Cash, Negotiable, VA
Listing Terms Conventional, FHA, Cash, Negotiable, VA
Financing Conventional,FHA,Cash,Negotiable,VA
Special Listing Condition Standard
Read Less Info
Want to know what your home might be worth? Contact us for a FREE valuation!

Our team is ready to help you sell your home for the highest possible price ASAP

Bought with Veronica M Fantozzi • Weichert Realtors-Burlington
GET MORE INFORMATION

Marc DiFrancesco
Real Estate Advisor & Licensed Agent | License ID: 2183327
Real Estate Advisor & Licensed Agent License ID: 2183327



