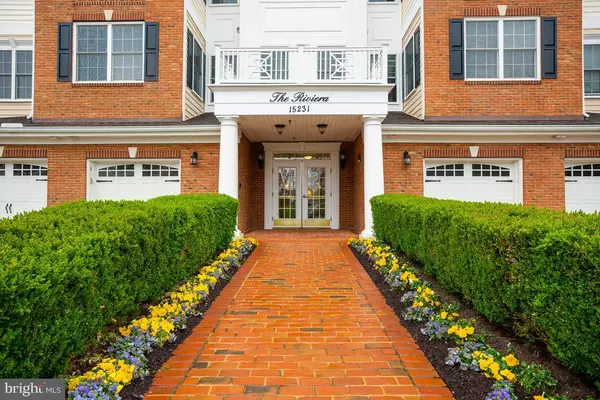For more information regarding the value of a property, please contact us for a free consultation.
Key Details
Sold Price $333,000
Property Type Condo
Sub Type Condo/Co-op
Listing Status Sold
Purchase Type For Sale
Square Footage 1,499 sqft
Price per Sqft $222
Subdivision Regency At Dominion Valley
MLS Listing ID VAPW464540
Sold Date 06/10/19
Style Colonial
Bedrooms 2
Full Baths 2
Condo Fees $395/mo
HOA Fees $276/mo
HOA Y/N Y
Abv Grd Liv Area 1,499
Originating Board BRIGHT
Year Built 2007
Annual Tax Amount $3,319
Tax Year 2019
Property Description
Absolutely gorgeous 2nd Floor Condo in premier gated golf community of Regency at Dominion Valley. Gorgeous Open and Bright Floor plan with gleaming hardwood floors..Gourmet Kitchen with Stainless Steel Appliances and Granite Countertops with stylish tile backsplash. Formal Dining Room. Sunny Living room has oversized Sliding Glass Doors to maintenance free lanai terrace balcony overlooking heavily wooded common grounds and creek - watch the deer from your private balcony! We just painted the whole house and replaced the carpet with upgraded decorator stylish decor! Luxurious Master Bedroom with sitting room space and Master Bath Retreat featuring separate oversized shower and spa tub! Secure Building. Heated attached garage on side on building! Amenities and activities galore here in this gated golf community. Ask for all of the details! Walk to shopping and restaurants! You won't be disappointed!
Location
State VA
County Prince William
Zoning RPC
Rooms
Other Rooms Living Room, Dining Room, Primary Bedroom, Bedroom 2, Kitchen, Bathroom 2, Primary Bathroom
Main Level Bedrooms 2
Interior
Interior Features Breakfast Area, Carpet, Chair Railings, Crown Moldings, Dining Area, Floor Plan - Open, Kitchen - Table Space, Primary Bath(s), Pantry, Walk-in Closet(s), Wood Floors
Heating Forced Air
Cooling Central A/C
Flooring Carpet, Ceramic Tile, Hardwood
Equipment Built-In Microwave, Dishwasher, Disposal, Dryer, Exhaust Fan, Oven/Range - Electric, Refrigerator, Stove, Stainless Steel Appliances, Washer
Furnishings No
Fireplace N
Appliance Built-In Microwave, Dishwasher, Disposal, Dryer, Exhaust Fan, Oven/Range - Electric, Refrigerator, Stove, Stainless Steel Appliances, Washer
Heat Source Natural Gas
Laundry Dryer In Unit, Washer In Unit
Exterior
Garage Garage Door Opener, Garage - Side Entry, Inside Access
Garage Spaces 1.0
Utilities Available Cable TV
Amenities Available Bar/Lounge, Club House, Common Grounds, Exercise Room, Elevator, Fitness Center, Gated Community, Golf Course Membership Available, Jog/Walk Path, Lake, Pool - Indoor, Pool - Outdoor, Retirement Community, Security, Swimming Pool, Tennis Courts
Water Access N
View Creek/Stream, Garden/Lawn, Trees/Woods
Street Surface Paved
Accessibility Mobility Improvements
Road Frontage Private
Attached Garage 1
Total Parking Spaces 1
Garage Y
Building
Lot Description Backs to Trees, Backs - Open Common Area, Cul-de-sac, Landscaping, No Thru Street, Stream/Creek
Story 1
Unit Features Garden 1 - 4 Floors
Sewer Public Sewer
Water Public
Architectural Style Colonial
Level or Stories 1
Additional Building Above Grade, Below Grade
New Construction N
Schools
School District Prince William County Public Schools
Others
HOA Fee Include Cable TV,Common Area Maintenance,High Speed Internet,Lawn Care Front,Lawn Care Side,Lawn Care Rear,Lawn Maintenance,Management,Pool(s),Recreation Facility,Road Maintenance,Security Gate,Sewer,Snow Removal,Trash,Water
Senior Community Yes
Age Restriction 55
Tax ID 7299-82-3227.02
Ownership Condominium
Security Features Main Entrance Lock,Security System
Horse Property N
Special Listing Condition Standard
Read Less Info
Want to know what your home might be worth? Contact us for a FREE valuation!

Our team is ready to help you sell your home for the highest possible price ASAP

Bought with Linda J Callihan • Samson Properties
GET MORE INFORMATION

Marc DiFrancesco
Real Estate Advisor & Licensed Agent | License ID: 2183327
Real Estate Advisor & Licensed Agent License ID: 2183327



