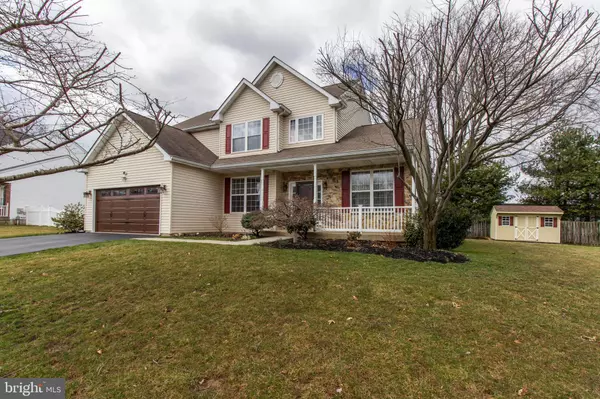For more information regarding the value of a property, please contact us for a free consultation.
Key Details
Sold Price $400,000
Property Type Single Family Home
Sub Type Detached
Listing Status Sold
Purchase Type For Sale
Square Footage 3,439 sqft
Price per Sqft $116
Subdivision Autumn Ridge
MLS Listing ID PAMC596574
Sold Date 06/06/19
Style Colonial
Bedrooms 4
Full Baths 2
Half Baths 1
HOA Fees $50/mo
HOA Y/N Y
Abv Grd Liv Area 2,839
Originating Board BRIGHT
Year Built 2001
Annual Tax Amount $8,652
Tax Year 2020
Lot Size 10,576 Sqft
Acres 0.24
Lot Dimensions 85.00 x 0.00
Property Description
Welcome to 28 Crimson Drive in the conveniently located community of Autumn Ridge. This home was built in 2001 by the Gambone Brothers and has over 2900 square feet of finished living space, a fully finished basement, and a two car garage. As you enter through the front door you are immediately welcomed by the impressive 2-story cathedral ceiling foyer. To the left of the foyer is a study and to the right is a spacious formal living room with crown molding which flows into the formal dining room. The kitchen has been recently updated with beautiful white quartz countertops and modern lighting. Custom cabinetry, pantry, center island, updated stainless steel appliances, and hardwood floors complete this space. Just off the kitchen is a beautiful spacious deck which leads to the yard. Off of the kitchen is a massive family room with tons of natural light and gas fireplace. The first floor also has a half bath and laundry room. Upstairs you will find a large master bedroom with walk-in closets and a master bathroom complete with sunken jacuzzi tub, shower stall, and his and hers sinks. Three additional spacious bedrooms and a large bathroom complete the upper level. The expansive basement was completed in 2010 and is complete with a wet bar, perfect for entertaining guests or a getaway for the kids. The A/C and heater were installed in 2016. This well-maintained home is located in an extremely quiet neighborhood and conveniently located seconds from US-202 and minutes from the PA Turnpike, Norristown Farm Park, Elmwood Zoo, Jefferson Country Club, Plymouth Country Club, Fox Chase Center in East Norriton, and the CHOP site of Norristown.
Location
State PA
County Montgomery
Area East Norriton Twp (10633)
Zoning AR
Rooms
Other Rooms Living Room, Dining Room, Primary Bedroom, Bedroom 2, Bedroom 3, Kitchen, Family Room, Basement, Bedroom 1, Office, Bathroom 1, Primary Bathroom, Half Bath
Basement Full, Fully Finished
Interior
Interior Features Breakfast Area, Carpet, Ceiling Fan(s), Crown Moldings, Dining Area, Kitchen - Eat-In, Primary Bath(s), Recessed Lighting, Walk-in Closet(s), Wood Floors
Hot Water Natural Gas
Heating Forced Air
Cooling Central A/C
Fireplaces Number 1
Fireplaces Type Fireplace - Glass Doors
Equipment Built-In Microwave, Dryer, Oven/Range - Gas, Refrigerator, Stove, Washer
Fireplace Y
Appliance Built-In Microwave, Dryer, Oven/Range - Gas, Refrigerator, Stove, Washer
Heat Source Natural Gas
Laundry Main Floor
Exterior
Exterior Feature Deck(s), Patio(s)
Garage Garage - Front Entry, Inside Access
Garage Spaces 6.0
Fence Vinyl, Wood
Water Access N
Roof Type Shingle
Accessibility None
Porch Deck(s), Patio(s)
Attached Garage 2
Total Parking Spaces 6
Garage Y
Building
Story 2
Sewer Public Sewer
Water Public
Architectural Style Colonial
Level or Stories 2
Additional Building Above Grade, Below Grade
New Construction N
Schools
Elementary Schools Cole Manor
High Schools Norristown Area
School District Norristown Area
Others
HOA Fee Include Trash
Senior Community No
Tax ID 33-00-01846-020
Ownership Fee Simple
SqFt Source Assessor
Acceptable Financing Conventional, Cash, VA, FHA
Listing Terms Conventional, Cash, VA, FHA
Financing Conventional,Cash,VA,FHA
Special Listing Condition Standard
Read Less Info
Want to know what your home might be worth? Contact us for a FREE valuation!

Our team is ready to help you sell your home for the highest possible price ASAP

Bought with Adrienne L Stagliano • RE/MAX Action Realty-Horsham
GET MORE INFORMATION

Marc DiFrancesco
Real Estate Advisor & Licensed Agent | License ID: 2183327
Real Estate Advisor & Licensed Agent License ID: 2183327



