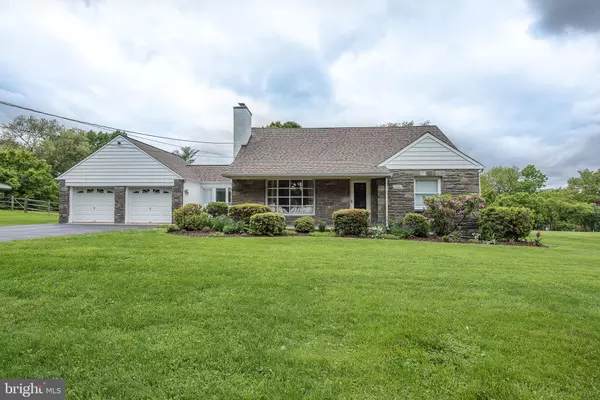For more information regarding the value of a property, please contact us for a free consultation.
Key Details
Sold Price $515,000
Property Type Single Family Home
Sub Type Detached
Listing Status Sold
Purchase Type For Sale
Square Footage 2,121 sqft
Price per Sqft $242
Subdivision Newtown Sq
MLS Listing ID PADE490680
Sold Date 07/01/19
Style Cape Cod
Bedrooms 3
Full Baths 2
HOA Y/N N
Abv Grd Liv Area 2,121
Originating Board BRIGHT
Year Built 1954
Annual Tax Amount $4,712
Tax Year 2018
Lot Size 0.837 Acres
Acres 0.84
Lot Dimensions 150.00 x 250.00
Property Description
Totally Renovated Cape Cod with a Sumptuous Master Suite and unbelievable Designer Kitchen. This sunlit home is set on a quiet Road on a flat almost acre of level grounds with irrigated vegetable garden bed, and fountain with pond feature creating your own private sanctuary. This newly renovated home is nestled in a sought after Newtown Square neighborhood and is conveniently located near Whole Foods, St Albans Swim club, Top ranked schools public and private, and all major roads! This home has beautiful and comfortable living spaces with thoughtful and well done renovations throughout. Enter the open Living room with wood burning fireplace and stone surround, window seat for reading a book in the bay window, and hardwoods flow through the entire home. The Living room is open to the Designer Kitchen with peninsula seating breakfast bar and Dining Room with french glass doors that open onto the deck and rear grounds. The New kitchen has quartz countertops with waterfall edge, black stainless steel appliances, Porcelain tile floors, designer backsplash and lighted glass front cabinets. The Spacious and open dining room has chair molding and opens to the back deck perfect for al fresco dining and entertaining. Off the kitchen is the spacious mud room and study area with walls of windows and beadboard accent walls with convenient indoor access to the 2 car garage with plenty of storage and work space. There are 2 well-sized Bedrooms and a renovated full bath with soaking tub on this level. The second level features a newly completed master suite with new skylights, new hardwoods and built ins and Spa like bath with frameless glass shower, rain shower head and body sprays, jetted soaking tub, and a custom walk-in closet, and separate washer/dryer. The lower level spans the entire house with laundry area, plenty of customizable space for a workout room, entertainment room or home office with a door leading to the backyard. This home is a perfect turnkey home in beautiful condition, in a great walk-to park location. All showings start wih the Open House Saturday 1-3pm.
Location
State PA
County Delaware
Area Newtown Twp (10430)
Zoning RESIDENTIAL
Rooms
Other Rooms Living Room, Dining Room, Primary Bedroom, Bedroom 2, Bedroom 3, Kitchen, Family Room, Laundry, Mud Room, Bathroom 1, Primary Bathroom
Basement Full, Outside Entrance, Daylight, Partial
Main Level Bedrooms 2
Interior
Interior Features Kitchen - Eat-In, Breakfast Area, Built-Ins, Chair Railings, Combination Kitchen/Dining, Crown Moldings, Entry Level Bedroom, Floor Plan - Open, Kitchen - Gourmet, Primary Bath(s), Recessed Lighting, Skylight(s), Walk-in Closet(s), Wood Floors
Hot Water Electric
Cooling Central A/C
Flooring Hardwood, Ceramic Tile
Fireplaces Number 1
Fireplaces Type Wood, Stone
Equipment Dishwasher, Disposal, Oven - Self Cleaning
Furnishings No
Fireplace Y
Window Features Bay/Bow
Appliance Dishwasher, Disposal, Oven - Self Cleaning
Heat Source Oil
Laundry Upper Floor, Basement
Exterior
Exterior Feature Deck(s), Patio(s)
Garage Garage Door Opener, Inside Access, Oversized
Garage Spaces 5.0
Utilities Available Cable TV
Waterfront N
Water Access N
Roof Type Pitched,Shingle
Accessibility None
Porch Deck(s), Patio(s)
Attached Garage 2
Total Parking Spaces 5
Garage Y
Building
Lot Description Cleared, Front Yard, Landscaping, Level
Story 2
Foundation Block
Sewer Public Sewer
Water Public
Architectural Style Cape Cod
Level or Stories 2
Additional Building Above Grade, Below Grade
New Construction N
Schools
Elementary Schools Culbertson
Middle Schools Paxon Hollow
High Schools Marple Newtown
School District Marple Newtown
Others
Senior Community No
Tax ID 30-00-02166-00
Ownership Fee Simple
SqFt Source Estimated
Security Features Security System,Smoke Detector
Horse Property N
Special Listing Condition Standard
Read Less Info
Want to know what your home might be worth? Contact us for a FREE valuation!

Our team is ready to help you sell your home for the highest possible price ASAP

Bought with Lisa M Callinan • Long & Foster Real Estate, Inc.
GET MORE INFORMATION

Marc DiFrancesco
Real Estate Advisor & Licensed Agent | License ID: 2183327
Real Estate Advisor & Licensed Agent License ID: 2183327



