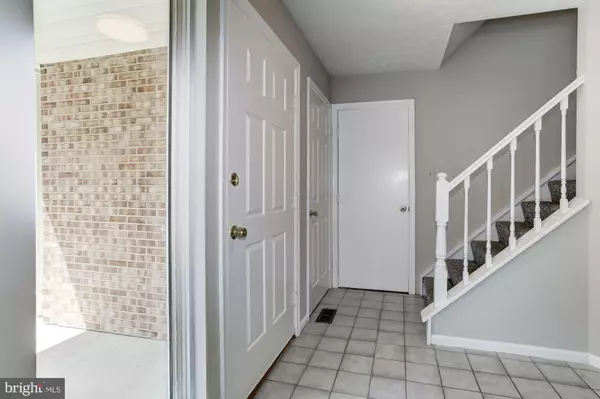For more information regarding the value of a property, please contact us for a free consultation.
Key Details
Sold Price $341,900
Property Type Single Family Home
Sub Type Detached
Listing Status Sold
Purchase Type For Sale
Square Footage 2,688 sqft
Price per Sqft $127
Subdivision Timberscape
MLS Listing ID MDBC454746
Sold Date 07/12/19
Style Colonial
Bedrooms 4
Full Baths 2
Half Baths 2
HOA Y/N N
Abv Grd Liv Area 1,868
Originating Board BRIGHT
Year Built 1988
Annual Tax Amount $3,704
Tax Year 2018
Lot Size 9,136 Sqft
Acres 0.21
Lot Dimensions 1.00 x
Property Description
Living Room Featuring Lofty Windows, Light Filled Interiors, and an Arched Doorway Leading to the Eat-In Kitchen; Eat-In Kitchen Equipped with Sleek Appliances, Recessed Lighting, a Pantry, Ample Cabinetry, and a Casual Dining Area with a Back Lit Window Seat; Family Room set off the Eat-In Kitchen Highlighted with Track Lighting and Easy Access to the Deck and a Powder Room Conclude the Main-Level; Upstairs Find Double Doors Leading to the Master Bedroom Boasting Soaring Cathedral Ceilings and a Private Full Bath ; Three Generously Sized Bedrooms and a Full Bath Complete the Upper-Level Sleeping Quarters; Downstairs Discover a Den, a Powder Room, a Laundry Room, and a Recreation Room Ideal for Further Entertainment and Leisure; Recent Updates: Carpet, Fresh Paint, and More! Exterior Features: Covered Front Porch, Deck, Exterior Lighting, No Thru Street, Sidewalks, Street Lights, and Landscaped Grounds.
Location
State MD
County Baltimore
Zoning 010 RESIDENTIAL
Rooms
Other Rooms Living Room, Primary Bedroom, Bedroom 2, Bedroom 3, Bedroom 4, Kitchen, Family Room, Den, Basement, Foyer, Breakfast Room, Laundry
Basement Interior Access, Outside Entrance, Fully Finished, Walkout Level, Connecting Stairway, Daylight, Partial, Heated, Improved, Rear Entrance, Space For Rooms, Windows
Interior
Interior Features Attic, Breakfast Area, Carpet, Ceiling Fan(s), Combination Kitchen/Dining, Dining Area, Family Room Off Kitchen, Floor Plan - Open, Kitchen - Eat-In, Kitchen - Table Space, Primary Bath(s), Pantry, Recessed Lighting, Walk-in Closet(s)
Hot Water Electric
Heating Heat Pump(s)
Cooling Central A/C, Ceiling Fan(s)
Flooring Carpet, Ceramic Tile
Equipment Dishwasher, Disposal, Dryer, Exhaust Fan, Icemaker, Oven - Self Cleaning, Oven - Single, Oven/Range - Electric, Range Hood, Refrigerator, Stove, Washer, Water Dispenser, Water Heater
Window Features Bay/Bow,Double Pane,Insulated,Screens,Vinyl Clad
Appliance Dishwasher, Disposal, Dryer, Exhaust Fan, Icemaker, Oven - Self Cleaning, Oven - Single, Oven/Range - Electric, Range Hood, Refrigerator, Stove, Washer, Water Dispenser, Water Heater
Heat Source Electric
Laundry Has Laundry, Lower Floor
Exterior
Exterior Feature Deck(s), Porch(es)
Garage Garage - Front Entry, Garage Door Opener, Inside Access
Garage Spaces 1.0
Waterfront N
Water Access N
View Garden/Lawn
Roof Type Architectural Shingle
Accessibility Other
Porch Deck(s), Porch(es)
Attached Garage 1
Total Parking Spaces 1
Garage Y
Building
Lot Description Landscaping, No Thru Street
Story 3+
Sewer Public Sewer
Water Public
Architectural Style Colonial
Level or Stories 3+
Additional Building Above Grade, Below Grade
Structure Type 9'+ Ceilings,Dry Wall,High,Cathedral Ceilings
New Construction N
Schools
Elementary Schools Timber Grove
Middle Schools Franklin
High Schools Franklin
School District Baltimore County Public Schools
Others
Senior Community No
Tax ID 04041900008448
Ownership Fee Simple
SqFt Source Estimated
Security Features Main Entrance Lock,Smoke Detector
Special Listing Condition Standard
Read Less Info
Want to know what your home might be worth? Contact us for a FREE valuation!

Our team is ready to help you sell your home for the highest possible price ASAP

Bought with Jacqueline E Ovad • Keller Williams Legacy
GET MORE INFORMATION

Marc DiFrancesco
Real Estate Advisor & Licensed Agent | License ID: 2183327
Real Estate Advisor & Licensed Agent License ID: 2183327



