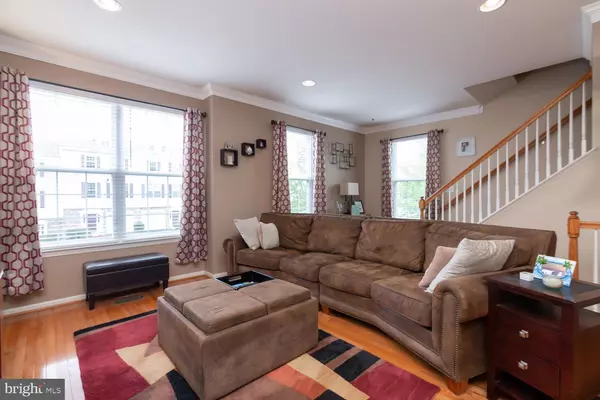For more information regarding the value of a property, please contact us for a free consultation.
Key Details
Sold Price $245,000
Property Type Townhouse
Sub Type End of Row/Townhouse
Listing Status Sold
Purchase Type For Sale
Square Footage 2,132 sqft
Price per Sqft $114
Subdivision Providence Hill
MLS Listing ID PACT479038
Sold Date 07/19/19
Style Colonial
Bedrooms 3
Full Baths 2
Half Baths 1
HOA Fees $85/mo
HOA Y/N Y
Abv Grd Liv Area 1,932
Originating Board BRIGHT
Year Built 2008
Annual Tax Amount $5,721
Tax Year 2018
Lot Size 3,584 Sqft
Acres 0.08
Lot Dimensions 0.00 x 0.00
Property Description
Whether you're looking for a place to entertain or a place to relax and unwind, this is the home for you. Perfectly situated in the heart of Chester County this end unit townhouse is located on a cul de sac in a pet friendly development with a neighborhood park and walking trail. This townhome has an open floor plan full of natural light. The beautiful living room has hardwood floors and crown molding that flows into a chef's delight kitchen with a new Stainless Steel Gas range and ample cabinet space. The kitchen opens up into a vibrant country room that can be used for dining, both featuring brand new wood grain ceramic style flooring. Upstairs has 3 bedrooms and 2 dual vanity bathrooms. The master bedroom features a vaulted ceiling, walk in closet, and master bath with a soaking tub and stall shower. Additionally, this home has a finished basement perfect for down time as well as entertainment. Enjoy the custom timber tech deck (20'x13') off the country room on those cool summer nights. This home has been tastefully painted and decorated, and shows even better than in the pictures! Put this on the top of your list, you will be glad you did!
Location
State PA
County Chester
Area East Fallowfield Twp (10347)
Zoning R3
Rooms
Other Rooms Primary Bedroom, Bedroom 2, Bedroom 3, Kitchen, Family Room, Breakfast Room, Bathroom 2, Primary Bathroom, Half Bath
Basement Full, Fully Finished
Interior
Heating Forced Air
Cooling Central A/C
Heat Source Natural Gas
Exterior
Garage Garage - Front Entry
Garage Spaces 1.0
Waterfront N
Water Access N
Accessibility None
Attached Garage 1
Total Parking Spaces 1
Garage Y
Building
Story 3+
Sewer Public Sewer
Water Public
Architectural Style Colonial
Level or Stories 3+
Additional Building Above Grade, Below Grade
New Construction N
Schools
School District Coatesville Area
Others
HOA Fee Include Lawn Maintenance,Snow Removal,Common Area Maintenance
Senior Community No
Tax ID 47-05 -0318
Ownership Fee Simple
SqFt Source Assessor
Special Listing Condition Standard
Read Less Info
Want to know what your home might be worth? Contact us for a FREE valuation!

Our team is ready to help you sell your home for the highest possible price ASAP

Bought with Kaui Garcia • Keller Williams Real Estate -Exton
GET MORE INFORMATION

Marc DiFrancesco
Real Estate Advisor & Licensed Agent | License ID: 2183327
Real Estate Advisor & Licensed Agent License ID: 2183327



