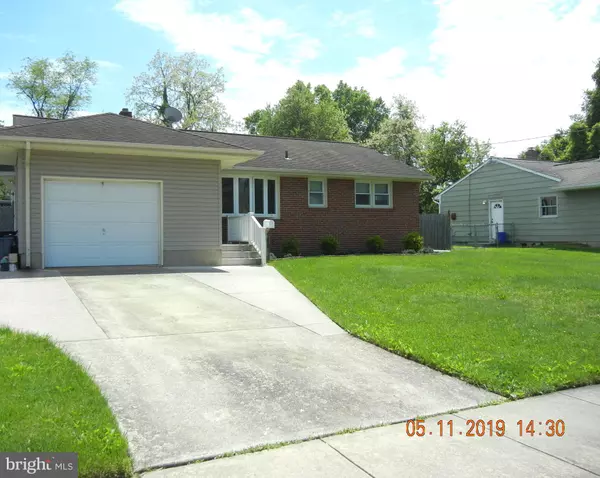For more information regarding the value of a property, please contact us for a free consultation.
Key Details
Sold Price $167,000
Property Type Single Family Home
Sub Type Detached
Listing Status Sold
Purchase Type For Sale
Square Footage 1,116 sqft
Price per Sqft $149
Subdivision Magnolia Gardens
MLS Listing ID NJCD365828
Sold Date 07/24/19
Style Ranch/Rambler
Bedrooms 3
Full Baths 2
HOA Y/N N
Abv Grd Liv Area 1,116
Originating Board BRIGHT
Year Built 1950
Annual Tax Amount $6,852
Tax Year 2019
Lot Size 0.258 Acres
Acres 0.26
Lot Dimensions 75.00 x 150.00
Property Description
This one will not last! CHARMING CURB-APPEAL, PERFECT LAY-OUT for the every-so growing household PLUS a FANTASTIC SIZE BACK YARD with pool, a ONE-CAR GARAGE, and a FULL FINISHED BASEMENT with BUILT-IN BAR!! Affordable, Livable, and Lovable in the Heart of Magnolia, **The One Square Mile of Friendliness.** Entire first floor was just literally freshly painted and all of the original hardwood flooring were just BEAUTIFULLY RESTORED **Just Stunning!!** Enter the hall foyer with coat closet. Next is the generous sized living room complimented by a traditional bay window, adding a hint of charm and tons of natural light. Three decent-sized bedrooms with sliding closet doors/good closet space, large airy full bath, and attic access are located down the hall. In addition to creating a more open atmosphere, the Pella sliding glass doors in the Dining Room give you a direct view of the good size rear patio, pool (w/newer filter), overall grounds, and all the action out back when entertaining ;-) Perfect time for those BBQ(s) and POOL PARTIES! The EAT-IN KITCHEN with lovely oak cabinets and plenty of counter space is both practical and functional. Inside access to garage and side exterior door can be found directly off kitchen. BASEMENT is HUGE, full foot-print of the home, and offers enormous carpeted leisure space featuring a built-in bar; separate spacious laundry/mechanical/storage area with cedar closet, and FULL BATH with shower stall and additional storage closet. Charming curb appeal, private concrete driveway in decent shape, maintenance-free exterior brick and vinyl siding, fully fenced rear yard, replacement windows, and just all around maintained. What more could you ask for? MOVE-IN READY! And hey, you can always modify a few things here and there to your liking as you settle in. Did I mention walking distance to Albertson Memorial Park with an awesome playground for the kids? Seconds to I-295, White Horse Pike (Route 30), Black Horse Pike (Route 168). Places of worship, schools, little league field, and fire station minutes away as well. Plus, quick access to Ashland and Woodcrest PATCO train stations and NJ Transit offers bus service between Turnersville and Camden on the 403 Route along White Horse Pike. If Buyer has no interest in the the pool or garage shelving, owner will remove prior to closing.
Location
State NJ
County Camden
Area Magnolia Boro (20423)
Zoning RESIDENTIAL
Rooms
Other Rooms Living Room, Dining Room, Bedroom 2, Bedroom 3, Kitchen, Basement, Foyer, Bedroom 1, Laundry, Bathroom 1, Bathroom 2
Basement Full, Fully Finished
Main Level Bedrooms 3
Interior
Interior Features Bar, Cedar Closet(s), Ceiling Fan(s), Carpet, Chair Railings, Dining Area, Kitchen - Eat-In, Recessed Lighting, Stall Shower, Wood Floors
Hot Water Natural Gas
Heating Forced Air
Cooling Central A/C
Flooring Hardwood, Laminated, Tile/Brick
Equipment Built-In Range, Dishwasher, Disposal, Exhaust Fan, Microwave, Water Heater, Range Hood
Appliance Built-In Range, Dishwasher, Disposal, Exhaust Fan, Microwave, Water Heater, Range Hood
Heat Source Natural Gas
Exterior
Garage Inside Access, Garage Door Opener
Garage Spaces 1.0
Waterfront N
Water Access N
Roof Type Pitched
Accessibility None
Attached Garage 1
Total Parking Spaces 1
Garage Y
Building
Lot Description Front Yard, Level, Landscaping, Rear Yard, Secluded
Story 1
Sewer Public Sewer
Water Public
Architectural Style Ranch/Rambler
Level or Stories 1
Additional Building Above Grade, Below Grade
New Construction N
Schools
School District Sterling High
Others
Senior Community No
Tax ID 23-00001 01-00013
Ownership Fee Simple
SqFt Source Assessor
Acceptable Financing Cash, Conventional, FHA, Private, VA
Listing Terms Cash, Conventional, FHA, Private, VA
Financing Cash,Conventional,FHA,Private,VA
Special Listing Condition Standard
Read Less Info
Want to know what your home might be worth? Contact us for a FREE valuation!

Our team is ready to help you sell your home for the highest possible price ASAP

Bought with John M Weiss Sr. • Century 21 Reilly Realtors
GET MORE INFORMATION

Marc DiFrancesco
Real Estate Advisor & Licensed Agent | License ID: 2183327
Real Estate Advisor & Licensed Agent License ID: 2183327



