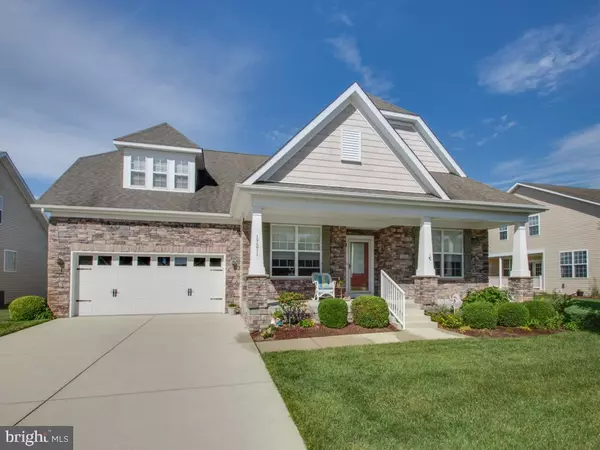For more information regarding the value of a property, please contact us for a free consultation.
Key Details
Sold Price $440,000
Property Type Single Family Home
Sub Type Detached
Listing Status Sold
Purchase Type For Sale
Square Footage 2,350 sqft
Price per Sqft $187
Subdivision Nassau Grove
MLS Listing ID DESU142394
Sold Date 08/09/19
Style Contemporary
Bedrooms 4
Full Baths 3
HOA Fees $216/qua
HOA Y/N Y
Abv Grd Liv Area 2,350
Originating Board BRIGHT
Year Built 2008
Annual Tax Amount $2,033
Tax Year 2019
Lot Dimensions 0.00 x 0.00
Property Description
Warm and welcoming describes both this stunning home and the wonderful community you'd be joining. There's nothing like "Grove Time" for fun and relaxation all the year through. This home leads with a large front porch set off by the rich stone exterior. The foyer ushers you inside with gleaming hardwood floors through out most of the rooms. When you look up PRISTINE in the dictionary you'll see a photo of this property as it's just perfect inside and out. This expanded Jasmine model floor plan is open, airy, light and bright and includes a seriously oversized sunroom that shares its 2-sided gas fireplace with the great room. All this is enjoyed by the chef in your kitchen thanks to a wonderfully open floor plan. The low maintenance deck is perfect for any occasion as the sellers added an electric awning to enjoy it even in the rain! The owner's suite boasts a huge walk in and oversized master bath plus privacy at the rear of the home. The 2nd floor gives room for your guests to have their own space. The 4th bedroom has been used as a home office with built ins. The full unfinished basement has a walk out to the yard AND the plumbing rough in already for a full bath to be easily added should you care to expand this home even further. The community offers a wonderful clubhouse with full kitchen, bar, great room with fireplace, game room, pool table, craft room, 12 person Movie Theater and all this leads to the large patio with tiki bar, pool, sand volleyball court, tennis court, sidewalks, ponds and all enveloped into one of Lewes' only gated communities. Direct access to the new Lewes bike trail nearby. What an incredible home, community and location!
Location
State DE
County Sussex
Area Lewes Rehoboth Hundred (31009)
Zoning 3
Rooms
Other Rooms Dining Room, Primary Bedroom, Kitchen, Great Room, Laundry, Bathroom 1, Bathroom 2, Primary Bathroom, Additional Bedroom
Basement Full, Unfinished
Main Level Bedrooms 3
Interior
Interior Features Floor Plan - Open, Kitchen - Gourmet, Dining Area, Wood Floors, Entry Level Bedroom, Primary Bath(s), Ceiling Fan(s)
Hot Water Electric
Heating Forced Air
Cooling Central A/C
Flooring Hardwood, Carpet, Tile/Brick
Fireplaces Number 1
Fireplaces Type Gas/Propane
Equipment Built-In Microwave, Dishwasher, Disposal, Stainless Steel Appliances, Cooktop, Oven - Wall, Oven - Double, Washer, Dryer, Water Heater
Fireplace Y
Window Features Insulated
Appliance Built-In Microwave, Dishwasher, Disposal, Stainless Steel Appliances, Cooktop, Oven - Wall, Oven - Double, Washer, Dryer, Water Heater
Heat Source Propane - Leased
Exterior
Exterior Feature Deck(s), Porch(es)
Garage Garage Door Opener
Garage Spaces 6.0
Amenities Available Club House, Bar/Lounge, Community Center, Game Room, Gated Community, Party Room, Pool - Outdoor, Other
Waterfront N
Water Access N
Roof Type Architectural Shingle
Accessibility None
Porch Deck(s), Porch(es)
Attached Garage 2
Total Parking Spaces 6
Garage Y
Building
Story 2
Sewer Public Sewer
Water Public
Architectural Style Contemporary
Level or Stories 2
Additional Building Above Grade, Below Grade
New Construction N
Schools
School District Cape Henlopen
Others
HOA Fee Include Common Area Maintenance,Pool(s),Security Gate
Senior Community No
Tax ID 334-05.00-70.00-163
Ownership Fee Simple
SqFt Source Assessor
Security Features Security Gate
Acceptable Financing Cash, Conventional
Listing Terms Cash, Conventional
Financing Cash,Conventional
Special Listing Condition Standard
Read Less Info
Want to know what your home might be worth? Contact us for a FREE valuation!

Our team is ready to help you sell your home for the highest possible price ASAP

Bought with Adrienne A Weber • Long & Foster Real Estate, Inc.
GET MORE INFORMATION

Marc DiFrancesco
Real Estate Advisor & Licensed Agent | License ID: 2183327
Real Estate Advisor & Licensed Agent License ID: 2183327



