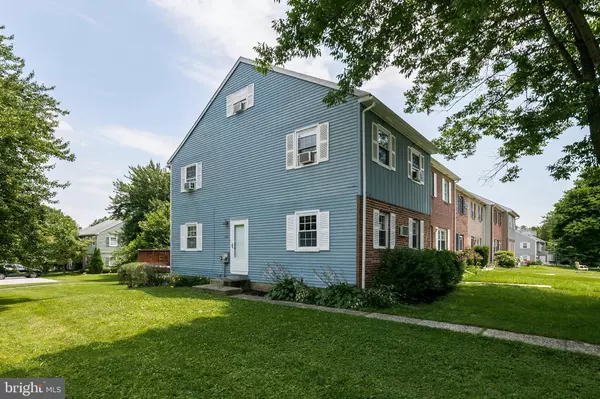For more information regarding the value of a property, please contact us for a free consultation.
Key Details
Sold Price $228,000
Property Type Townhouse
Sub Type Interior Row/Townhouse
Listing Status Sold
Purchase Type For Sale
Square Footage 1,632 sqft
Price per Sqft $139
Subdivision Indian King
MLS Listing ID PACT483032
Sold Date 08/20/19
Style Colonial
Bedrooms 4
Full Baths 1
Half Baths 1
HOA Fees $107/mo
HOA Y/N Y
Abv Grd Liv Area 1,632
Originating Board BRIGHT
Year Built 1978
Annual Tax Amount $2,646
Tax Year 2019
Lot Size 2,060 Sqft
Acres 0.05
Lot Dimensions 0.00 x 0.00
Property Description
Lovely END-UNIT townhome in the popular Indian King community is looking for new owners. The home's interior is bright and inviting. The first level was repainted at the end of June 2019 and all carpets professionally cleaned. The first level features a welcoming dining room with manufactured flooring and an exit to the rear deck. In the kitchen you'll find vinyl flooring, a spacious pantry, extra deep stainless steel sink with garbage disposal, flat top range and newer dishwasher. The generously sized living room is adjacent to the kitchen. A powder room is also located on the first level. The home's second level houses the master bedroom with walk-in closet, two additional bedrooms, a hall bath and a conveniently located laundry area. Head up to the 3rd level and you'll find a wonderful space currently being used as a game/play room and office. This space could also serve as a cozy 4th bedroom. The basement has been waterproofed and has a walk up exit to the back yard. The walk up retaining wall was recently re-built. The unit backs to open space providing a great area for outdoor activities. A sidewalk leads to the new playground and community pool. The Indian King community is conveniently located to two train stations and is minutes from Exton, Downingtown and downtown West Chester. Make your appointment today you won't be disappointed.
Location
State PA
County Chester
Area West Whiteland Twp (10341)
Zoning R3
Rooms
Other Rooms Living Room, Dining Room, Primary Bedroom, Bedroom 2, Bedroom 3, Bedroom 4, Kitchen, Laundry
Basement Full, Walkout Stairs
Interior
Interior Features Carpet, Floor Plan - Traditional, Formal/Separate Dining Room, Pantry, Tub Shower, Walk-in Closet(s)
Heating Baseboard - Electric
Cooling None
Fireplaces Number 1
Fireplace N
Heat Source Electric
Laundry Basement
Exterior
Parking On Site 2
Amenities Available Tennis Courts, Tot Lots/Playground
Waterfront N
Water Access N
Accessibility None
Garage N
Building
Story 3+
Sewer Public Sewer
Water Public
Architectural Style Colonial
Level or Stories 3+
Additional Building Above Grade, Below Grade
New Construction N
Schools
School District West Chester Area
Others
HOA Fee Include Common Area Maintenance,Snow Removal,Pool(s)
Senior Community No
Tax ID 41-05Q-0089
Ownership Fee Simple
SqFt Source Assessor
Acceptable Financing FHA, Cash, Conventional, VA
Horse Property N
Listing Terms FHA, Cash, Conventional, VA
Financing FHA,Cash,Conventional,VA
Special Listing Condition Standard
Read Less Info
Want to know what your home might be worth? Contact us for a FREE valuation!

Our team is ready to help you sell your home for the highest possible price ASAP

Bought with Angela Fusselman • Clear Sky Real Estate Consulting
GET MORE INFORMATION

Marc DiFrancesco
Real Estate Advisor & Licensed Agent | License ID: 2183327
Real Estate Advisor & Licensed Agent License ID: 2183327



