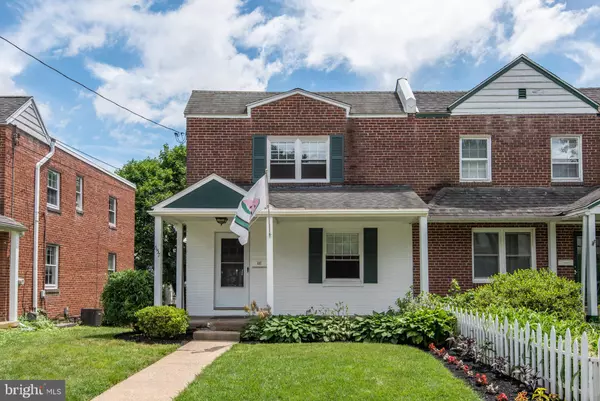For more information regarding the value of a property, please contact us for a free consultation.
Key Details
Sold Price $268,400
Property Type Single Family Home
Sub Type Twin/Semi-Detached
Listing Status Sold
Purchase Type For Sale
Square Footage 1,280 sqft
Price per Sqft $209
Subdivision Ardmore Park
MLS Listing ID PADE494580
Sold Date 08/28/19
Style Colonial
Bedrooms 3
Full Baths 1
HOA Y/N N
Abv Grd Liv Area 1,280
Originating Board BRIGHT
Year Built 1940
Annual Tax Amount $5,233
Tax Year 2018
Lot Size 2,614 Sqft
Acres 0.06
Lot Dimensions 27.00 x 100.00
Property Description
Charming, bright, warm & welcoming! This lovely home resides in a fabulous location. Meticulously maintained and updated by the current owners, this property offers simple living at its best. This open and airy home features Newly Refinished Hardwood Floors throughout; Spacious and Sun-filled Living Room and Dining Room; Kitchen opening to Large, Shaded Deck for Outdoor Dining/Entertaining; Partial Basement with Laundry and plenty of area for Playroom or Storage plus Exit to outside and Garage; Master Bedroom on Front of Home; Two Additional Hall Bedrooms and Renovated Hall Bath with Tub/Shower combination. The Exterior of this home provides Inviting Front Porch, Back Garage with Weather Protection from Deck above; Lovely Front Garden and Back Parking along with Street Parking. Additionally, Replacement Windows throughout, New Interior Paint just completed, New Roof May 2019 & New Stackable Washer & Dryer installation coming shortly. Just minutes from Suburban Square, Oakmont Village, SEPTA High-Speed Line, R-5 SEPTA, #476 and so much more. Don't miss this delightful home!
Location
State PA
County Delaware
Area Haverford Twp (10422)
Zoning R-10
Rooms
Basement Daylight, Partial
Interior
Interior Features Dining Area, Floor Plan - Traditional, Tub Shower, Wood Floors, Ceiling Fan(s)
Heating Forced Air
Cooling Multi Units
Flooring Hardwood, Tile/Brick
Fireplace N
Window Features Replacement
Heat Source Natural Gas
Laundry Basement
Exterior
Exterior Feature Deck(s)
Garage Garage - Rear Entry
Garage Spaces 3.0
Waterfront N
Water Access N
Roof Type Asphalt
Accessibility None
Porch Deck(s)
Attached Garage 1
Total Parking Spaces 3
Garage Y
Building
Story 2
Sewer Public Sewer
Water Public
Architectural Style Colonial
Level or Stories 2
Additional Building Above Grade, Below Grade
Structure Type Plaster Walls
New Construction N
Schools
Elementary Schools Chestnutwold
Middle Schools Haverford
High Schools Haverford Senior
School District Haverford Township
Others
Senior Community No
Tax ID 22-06-00882-00
Ownership Fee Simple
SqFt Source Estimated
Acceptable Financing Cash, Conventional, FHA, VA
Listing Terms Cash, Conventional, FHA, VA
Financing Cash,Conventional,FHA,VA
Special Listing Condition Standard
Read Less Info
Want to know what your home might be worth? Contact us for a FREE valuation!

Our team is ready to help you sell your home for the highest possible price ASAP

Bought with Clayton Wagner • Wagner Real Estate
GET MORE INFORMATION

Marc DiFrancesco
Real Estate Advisor & Licensed Agent | License ID: 2183327
Real Estate Advisor & Licensed Agent License ID: 2183327



