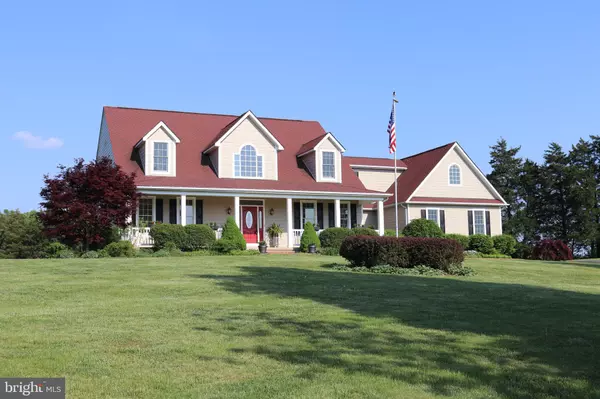For more information regarding the value of a property, please contact us for a free consultation.
Key Details
Sold Price $845,000
Property Type Single Family Home
Sub Type Detached
Listing Status Sold
Purchase Type For Sale
Square Footage 5,395 sqft
Price per Sqft $156
Subdivision None Available
MLS Listing ID VAFQ155722
Sold Date 09/04/19
Style Farmhouse/National Folk
Bedrooms 4
Full Baths 5
HOA Y/N N
Abv Grd Liv Area 3,892
Originating Board BRIGHT
Year Built 2005
Annual Tax Amount $6,830
Tax Year 2018
Lot Size 42.000 Acres
Acres 42.0
Property Description
Fantastic Custom Built Home with over 5,300 sqft. of finished space on 3 Levels on 42 Pastoral Acres. Property Valued over $1 Million. Reduced Taxes due to Agricultural Zoning. Prime Property in Fauquier County Horse Country. NO HOA! Anderson Windows & Doors. 60x50, 4 Stall Horse Barn with Water and Electric. 15KW Whole House Generator. Gleaming Oak Hardwood Floors. Formal Dining Room with Crown Molding. Gourmet Kitchen with Stainless Steel Appliances, Extra tall Cabinets, Silestone Countertops, Breakfast Bar, recessed lighting, gas cooking and an Eat-In Breakfast Area. Opens to a 2 story Family Room with Vaulted Ceilings, Skylights and a Masonry Fireplace with a Wood Stove Insert. Main Level Master Suite with Sitting Area. Luxury Master Bathroom with Glass Shower and Jetted Tub. Additional Full Bath, Separate Laundry Room, and Walk out the Timber Tech Deck with Pastoral Views, finish the Main Level. Upper level features Sitting Area, Princess Suite with Full Bath, 2 more light filled Bedrooms and a Bonus Room above the Garage. Lower level features, a fully finished Basement with Recreation area, Media room, Exercise area, Wet Bar, Full Bath, and Walk-Out to The Rear Patio and Yard. Fantastic 4 Bedroom, 5 Bath, 3 Car Garage home, ready for you and your horses. Great Commuting Location.
Location
State VA
County Fauquier
Zoning RA
Rooms
Other Rooms Dining Room, Primary Bedroom, Bedroom 2, Bedroom 3, Bedroom 4, Kitchen, Family Room, Basement, Foyer, Exercise Room, Laundry, Office, Storage Room, Media Room, Bathroom 2, Bathroom 3, Primary Bathroom
Basement Other, Daylight, Full, Fully Finished, Outside Entrance, Rear Entrance, Walkout Level, Windows
Main Level Bedrooms 1
Interior
Interior Features Breakfast Area, Carpet, Ceiling Fan(s), Central Vacuum, Crown Moldings, Entry Level Bedroom, Family Room Off Kitchen, Formal/Separate Dining Room, Kitchen - Eat-In, Kitchen - Gourmet, Primary Bath(s), Recessed Lighting, Skylight(s), Walk-in Closet(s), Wet/Dry Bar, Water Treat System, Window Treatments, Wood Floors, Dining Area, Kitchen - Table Space, Upgraded Countertops, Wood Stove, Floor Plan - Open
Hot Water Electric
Heating Heat Pump - Gas BackUp
Cooling Ceiling Fan(s), Central A/C
Flooring Hardwood, Carpet, Ceramic Tile
Fireplaces Number 2
Fireplaces Type Wood, Flue for Stove, Mantel(s), Brick, Insert
Equipment Built-In Microwave, Dishwasher, Disposal, Dryer, Exhaust Fan, Icemaker, Oven - Wall, Oven - Single, Oven/Range - Gas, Refrigerator, Stainless Steel Appliances, Washer, Central Vacuum, Microwave
Fireplace Y
Window Features Bay/Bow,Skylights,Palladian
Appliance Built-In Microwave, Dishwasher, Disposal, Dryer, Exhaust Fan, Icemaker, Oven - Wall, Oven - Single, Oven/Range - Gas, Refrigerator, Stainless Steel Appliances, Washer, Central Vacuum, Microwave
Heat Source Propane - Leased
Laundry Main Floor
Exterior
Exterior Feature Deck(s), Porch(es), Patio(s)
Garage Garage - Side Entry, Garage Door Opener, Inside Access
Garage Spaces 3.0
Fence Partially, Rear, Invisible
Waterfront N
Water Access N
View Pasture
Roof Type Architectural Shingle
Accessibility None
Porch Deck(s), Porch(es), Patio(s)
Attached Garage 3
Total Parking Spaces 3
Garage Y
Building
Lot Description Backs to Trees, Front Yard, Rear Yard, Backs - Open Common Area, Cleared, Premium, Private, Subdivision Possible
Story 3+
Sewer Septic = # of BR
Water Private, Well
Architectural Style Farmhouse/National Folk
Level or Stories 3+
Additional Building Above Grade, Below Grade
Structure Type 2 Story Ceilings,Vaulted Ceilings
New Construction N
Schools
Elementary Schools H. M. Pearson
Middle Schools W.C. Taylor
High Schools Liberty
School District Fauquier County Public Schools
Others
Senior Community No
Tax ID 6990-14-4899
Ownership Fee Simple
SqFt Source Estimated
Horse Property Y
Horse Feature Horses Allowed, Stable(s), Paddock, Horse Trails
Special Listing Condition Standard
Read Less Info
Want to know what your home might be worth? Contact us for a FREE valuation!

Our team is ready to help you sell your home for the highest possible price ASAP

Bought with Richard M Degory • Keller Williams Capital Properties
GET MORE INFORMATION

Marc DiFrancesco
Real Estate Advisor & Licensed Agent | License ID: 2183327
Real Estate Advisor & Licensed Agent License ID: 2183327



